211 Westervelt Ave, Staten Island, NY 10301
$740,000
Sold Price
Sold on 9/23/2022
| Listing ID |
11094389 |
|
|
|
| Property Type |
House |
|
|
|
| County |
Richmond |
|
|
|
| Township |
St George |
|
|
|
|
|
Welcome to this stunning, modern white concrete block and stucco designed home. Hamptons chic inspiration comes to the 5 Boro's. Featuring a double wide lot over 6,480 sq ft. Massive custom windows, sunlight filled rooms and private balconies are just a few of the perks you find inside. As you enter you are greeted with a state of the art kitchen with a formal dining room, sun room and formal living room. Your living room provides a gorgeous balcony spanning the entire width of the property, a total of 4 bedrooms throughout. Master bedroom includes a private bath with top of the line materials. This massive home spans over three floors of living space. Life inside is great but when you step outside you are in your own world, the lush greenery and oasis is everything you would hope for. Bamboo, fruit trees, vegetable garden, a massive wooden deck, bbq area and privacy. Perfect space for entertaining the family and friends. On top of that parking is never an issue with your 3 vehicle carport. Schedule a private showing asap to see this property before it flies. Unique construction like this is not usually available and if it is certainly not at this price. Call Robert today or join us on one of our weekly open houses!!
|
- 4 Total Bedrooms
- 2 Full Baths
- 1 Half Bath
- 3372 SF
- 6480 SF Lot
- 3 Stories
- Available 7/19/2022
- Post Modern Style
- Eat-In Kitchen
- Oven/Range
- Refrigerator
- Microwave
- Stainless Steel
- Appliance Hot Water Heater
- Hardwood Flooring
- 9 Rooms
- Entry Foyer
- Living Room
- Dining Room
- Family Room
- Den/Office
- Primary Bedroom
- Media Room
- Great Room
- Kitchen
- Breakfast
- Laundry
- First Floor Bathroom
- Hydro Forced Air
- Gas Fuel
- Central A/C
- Wall/Window A/C
- Masonry - Concrete Block Construction
- Stucco Siding
- Masonry Siding
- Stone Siding
- Asphalt Shingles Roof
- Detached Garage
- 3 Garage Spaces
- Deck
- Patio
- Open Porch
- Irrigation System
- Driveway
- Trees
- Carport
- Street View
- Wooded View
- Private View
- Scenic View
- Park View
- City View
- Sold on 9/23/2022
- Sold for $740,000
- Buyer's Agent: Salvatore Settepani
- Company: PREMIER SERVICE REALTY CORP
Listing data is deemed reliable but is NOT guaranteed accurate.
|



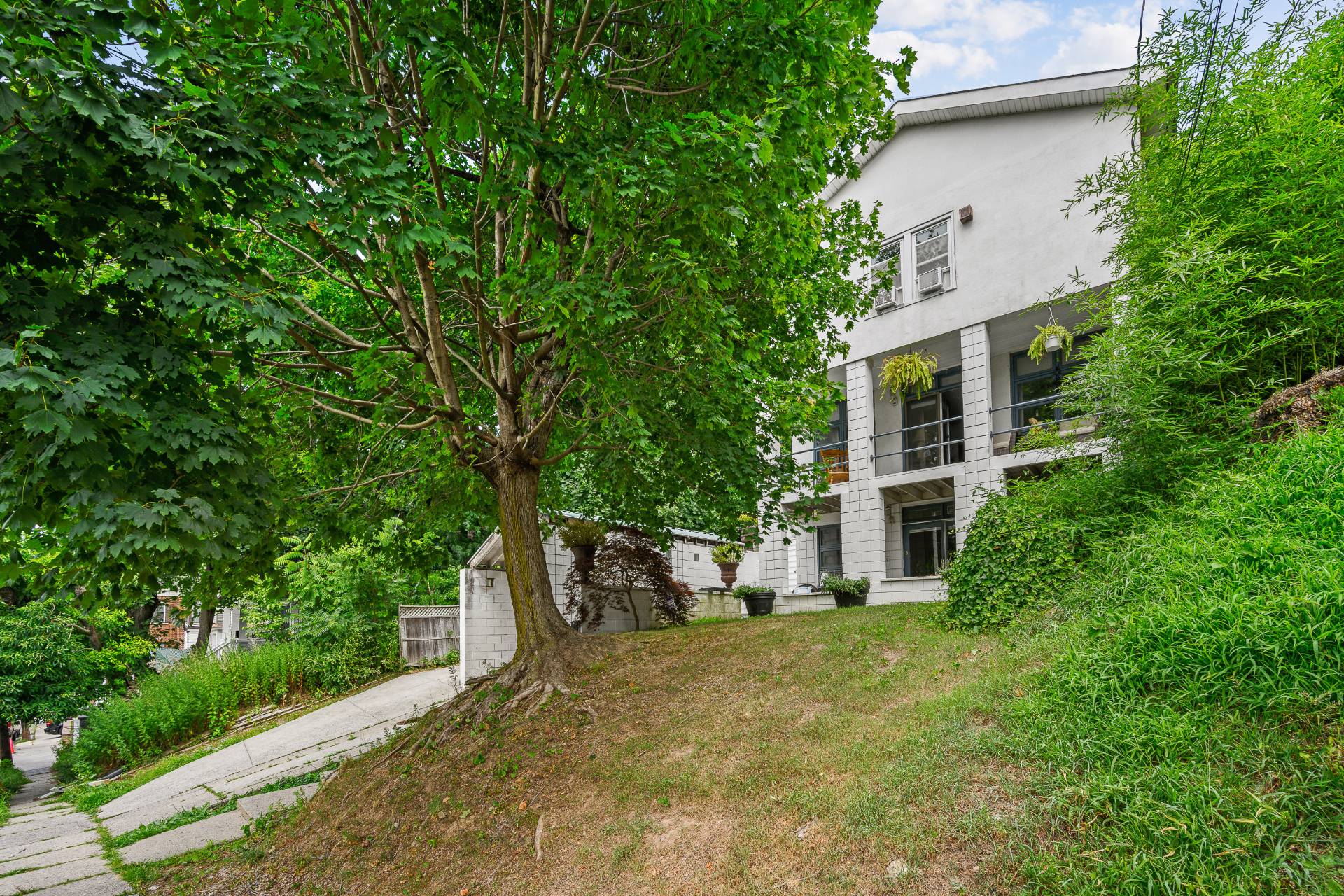


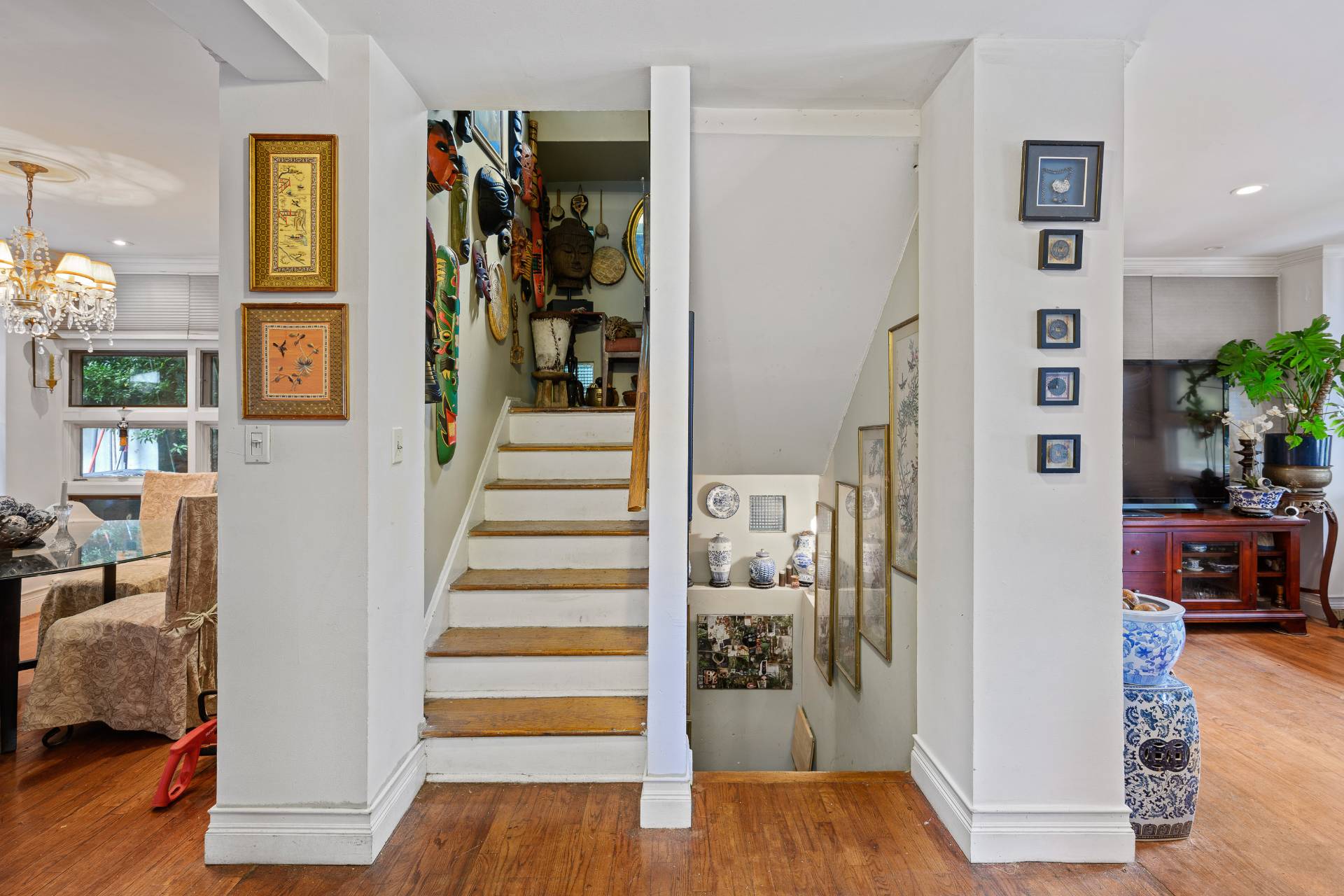 ;
;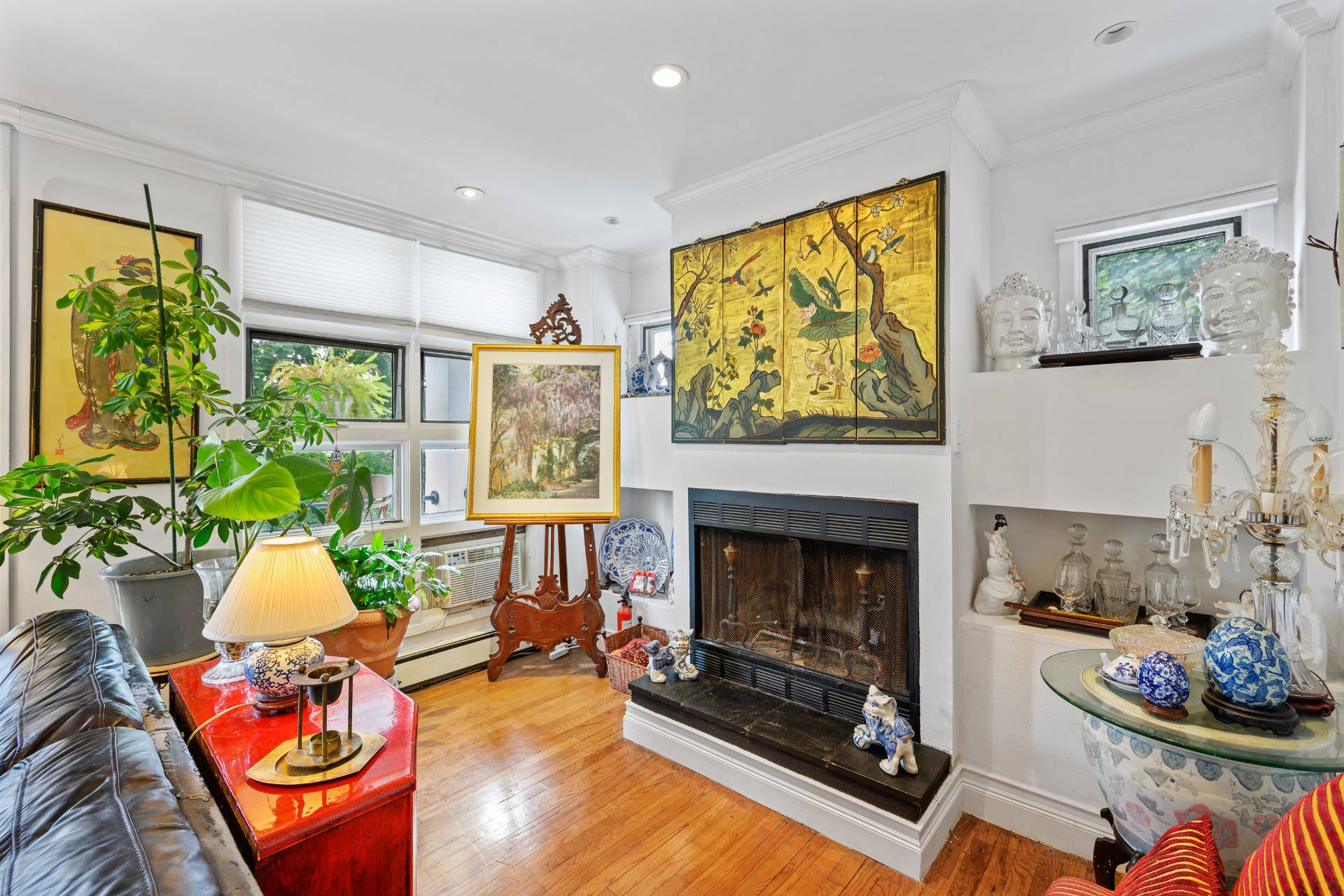 ;
;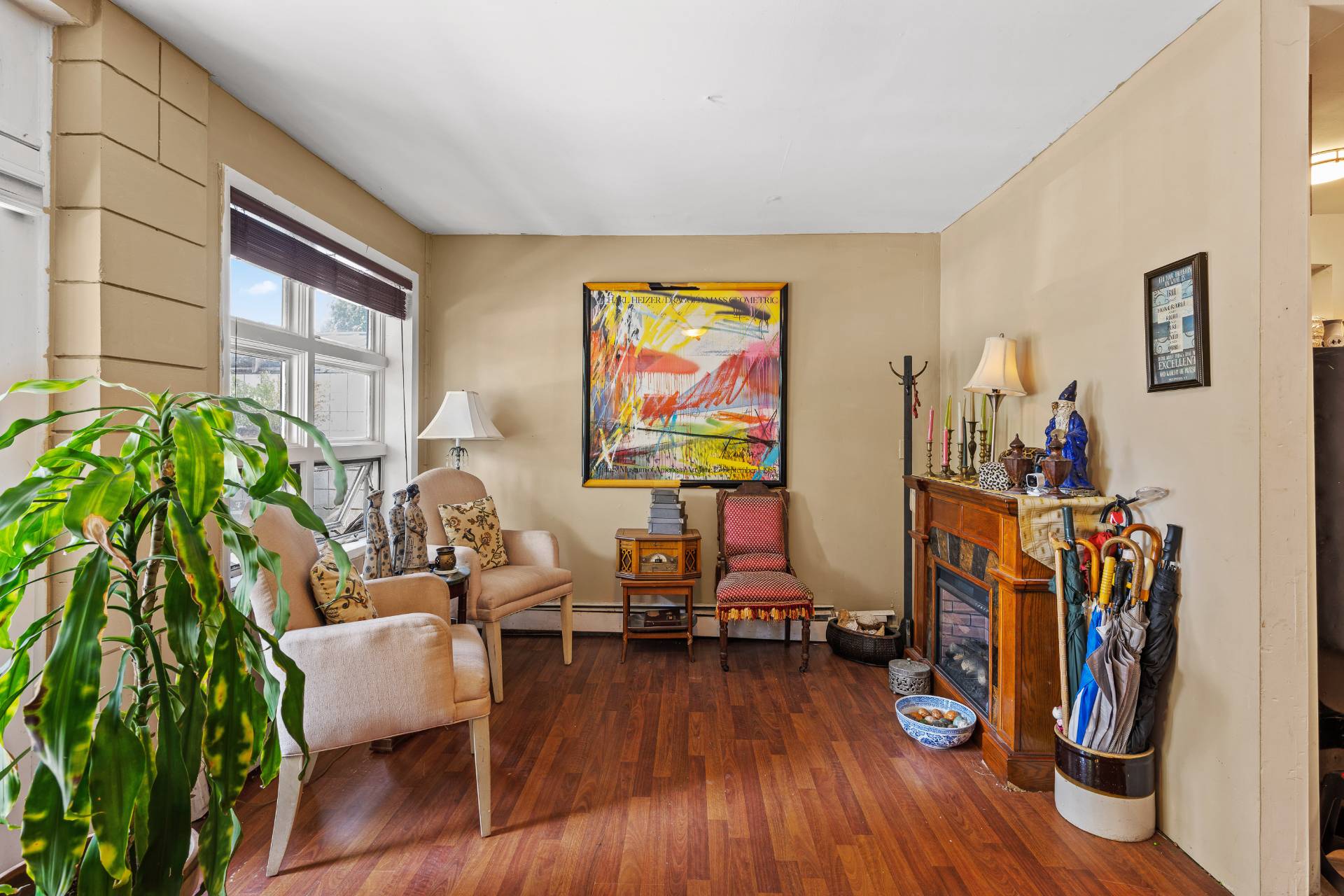 ;
; ;
;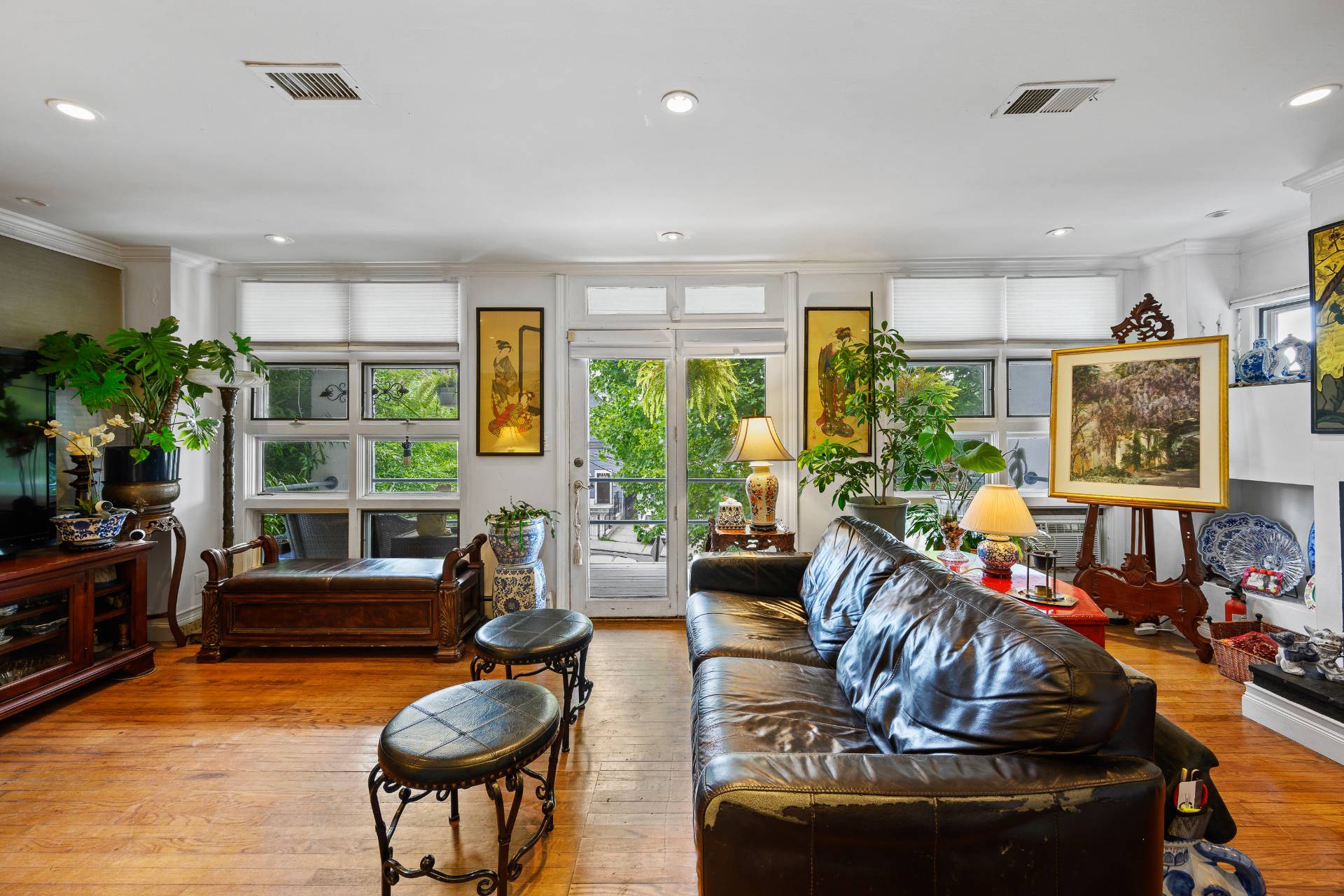 ;
;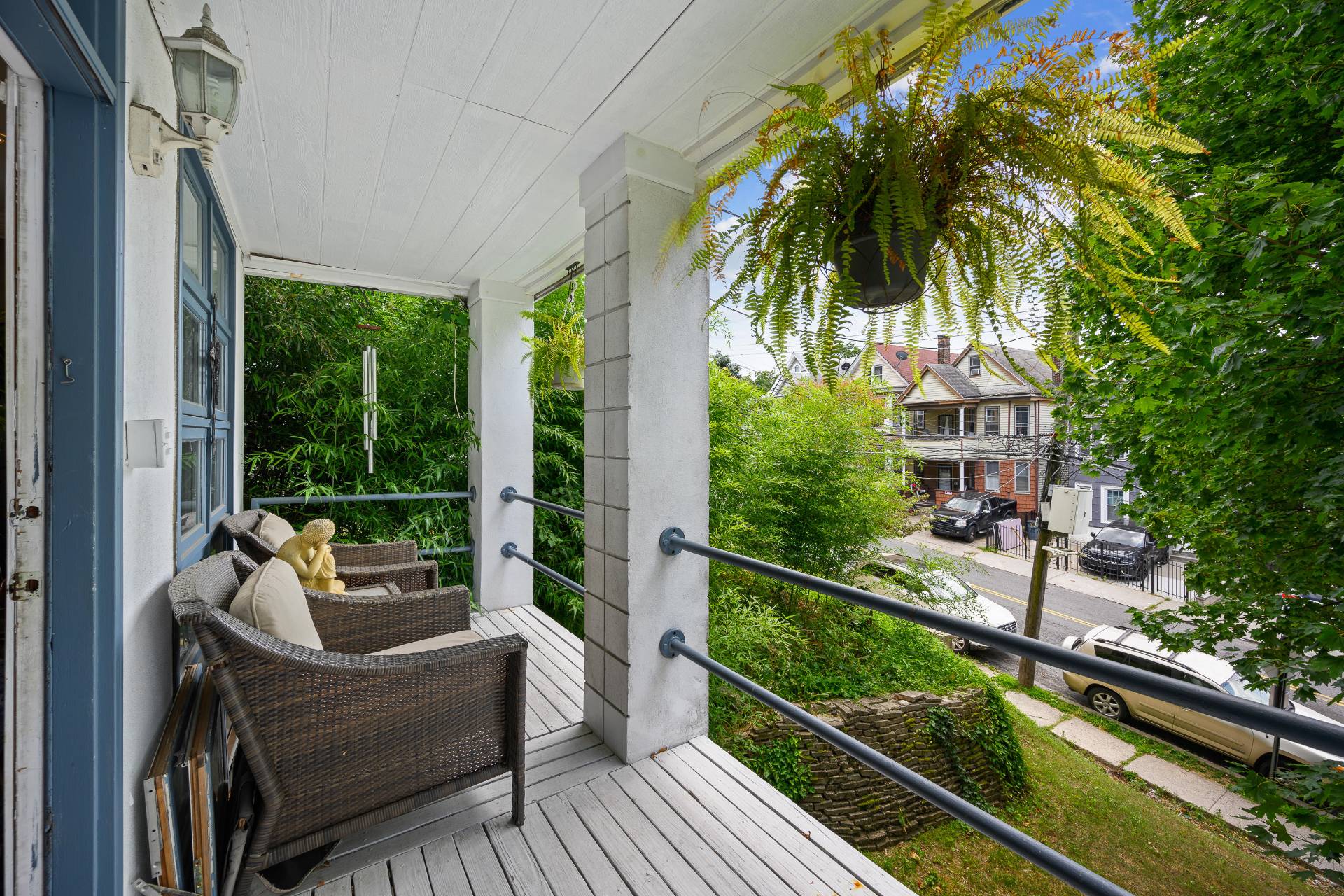 ;
;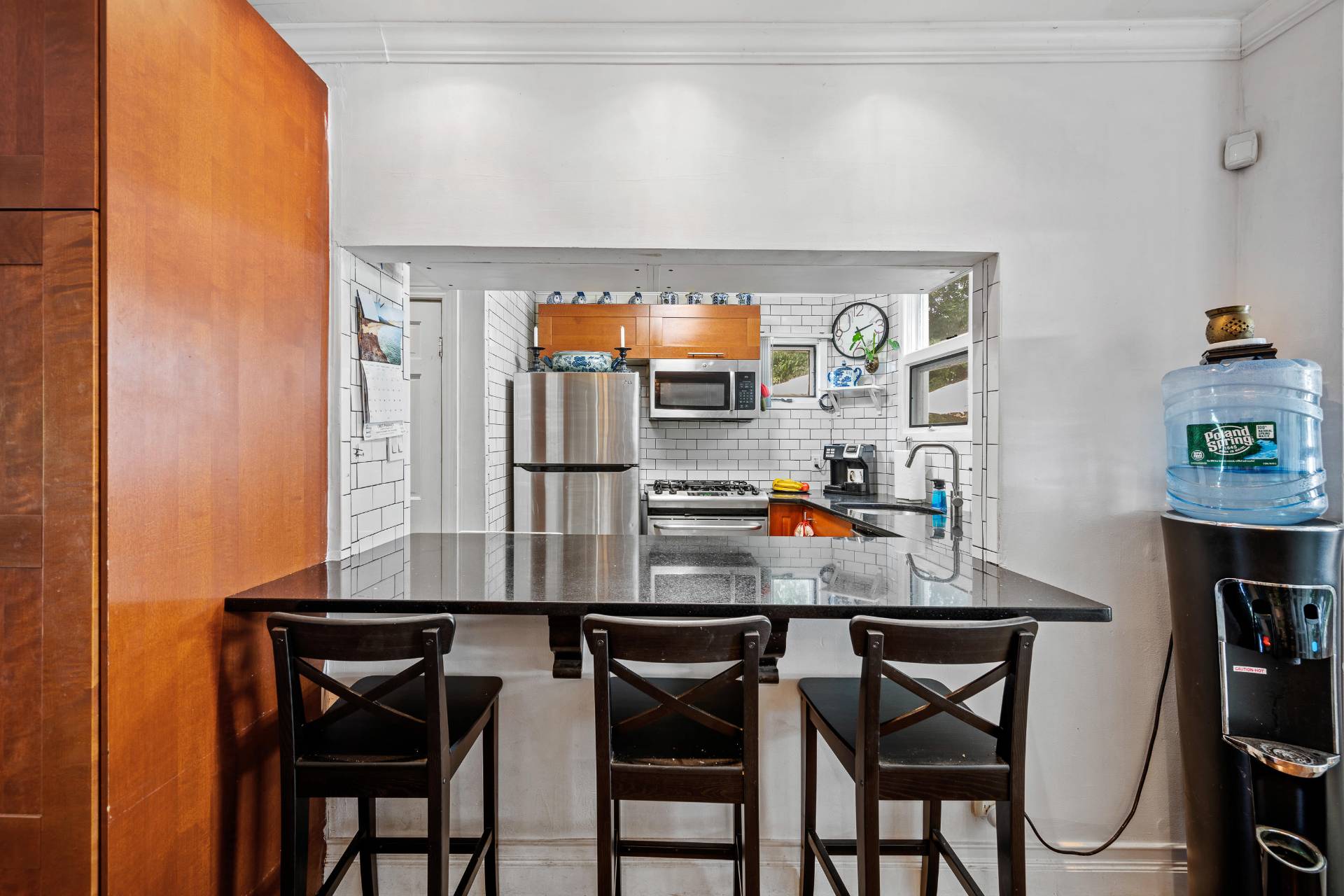 ;
;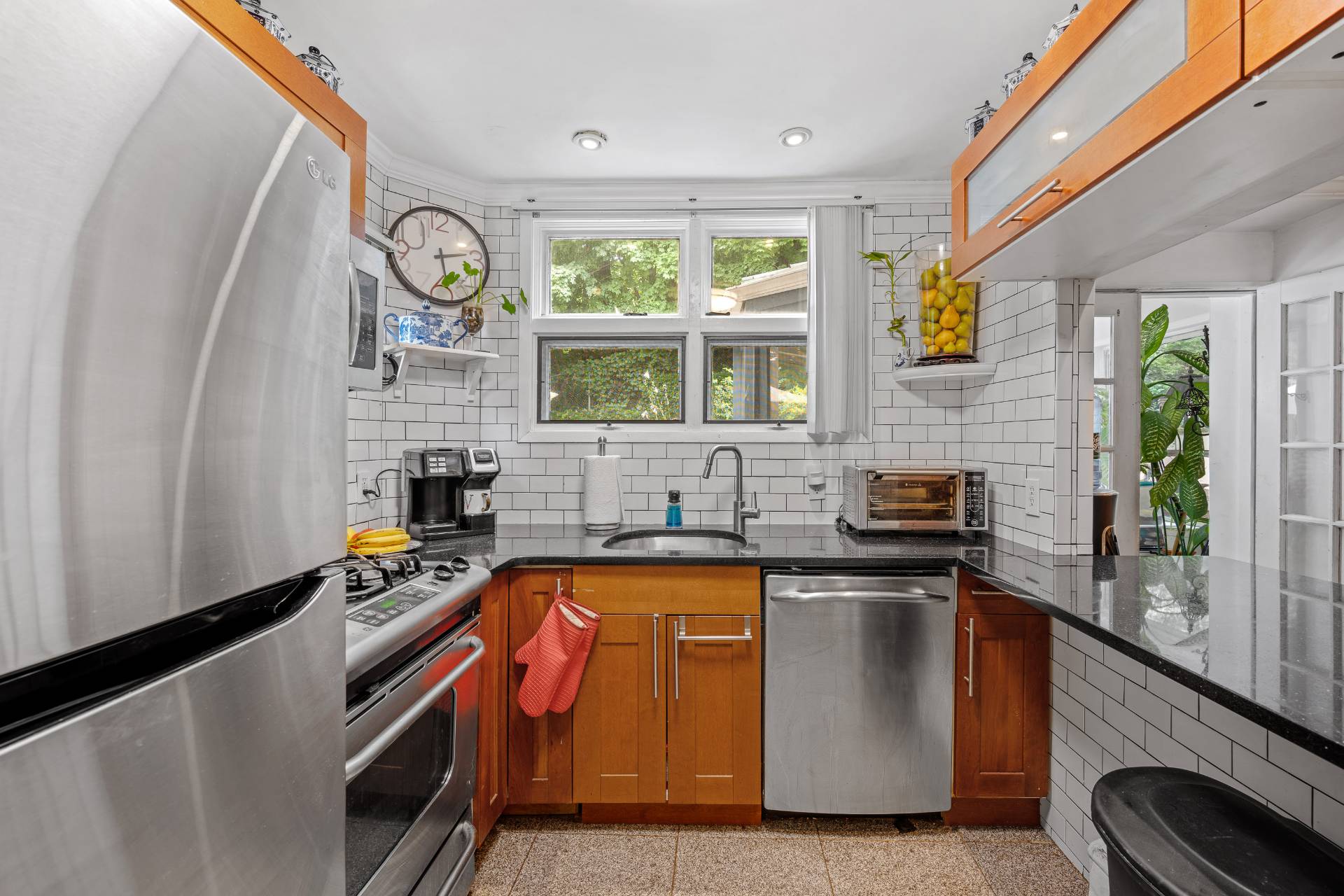 ;
;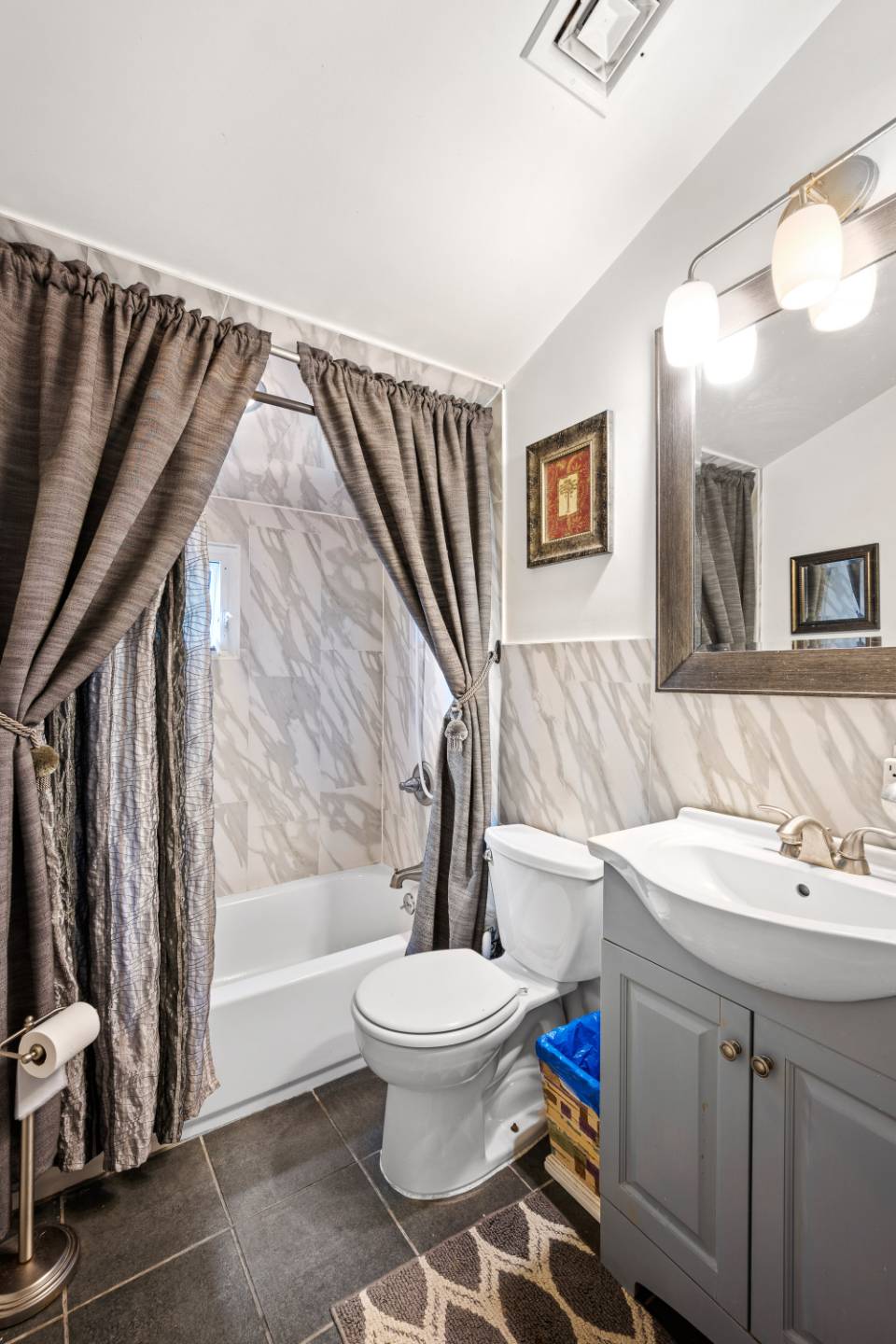 ;
;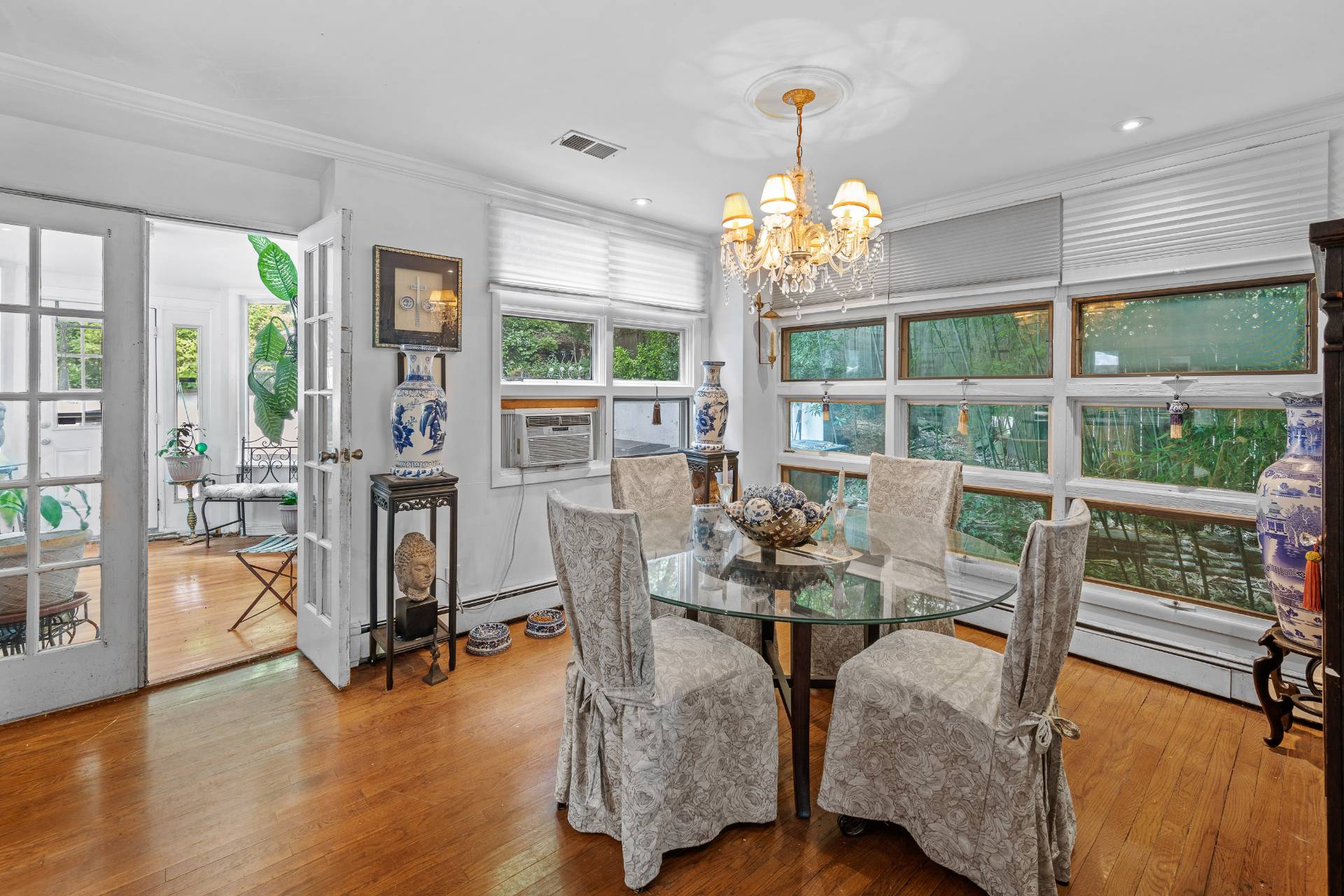 ;
;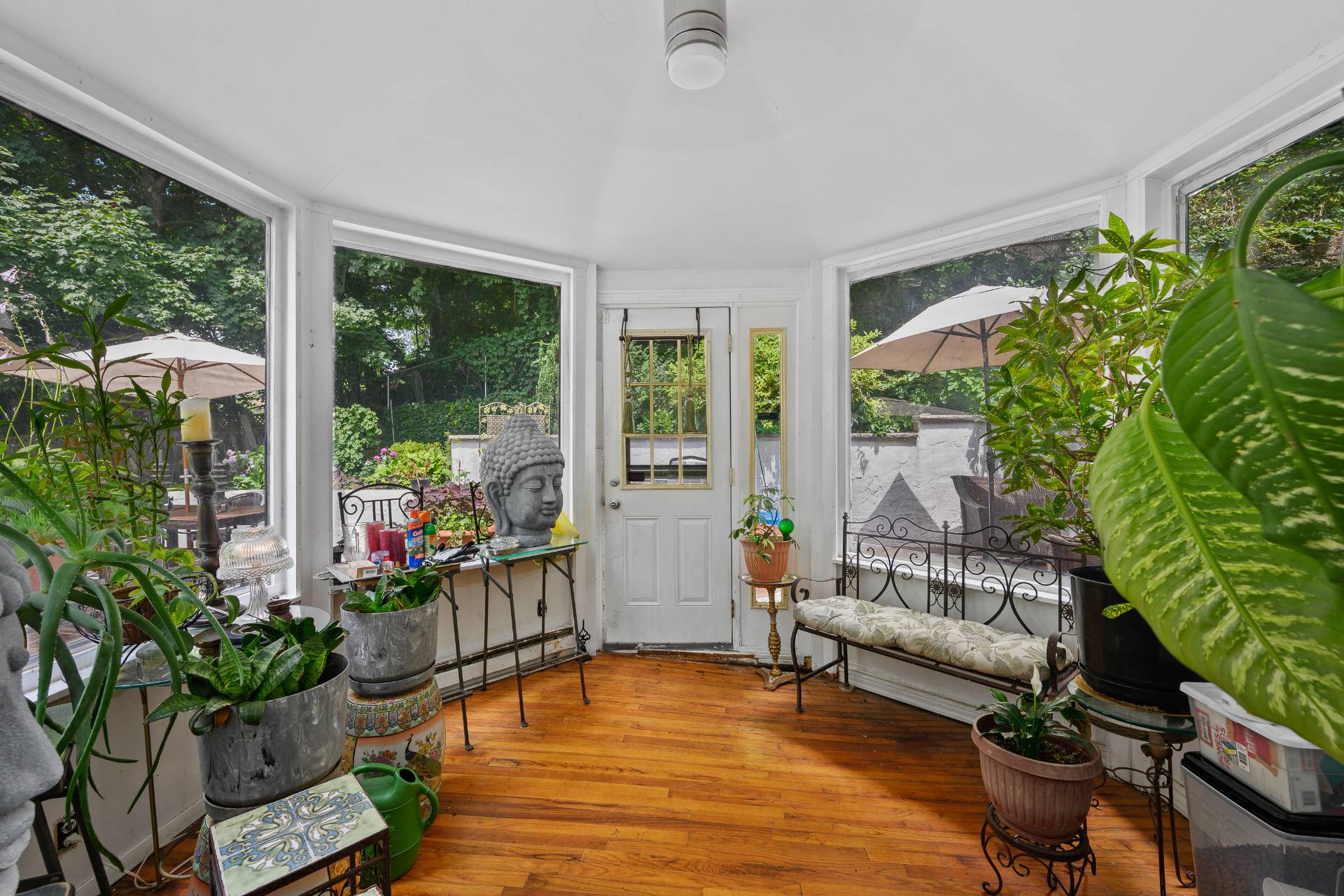 ;
;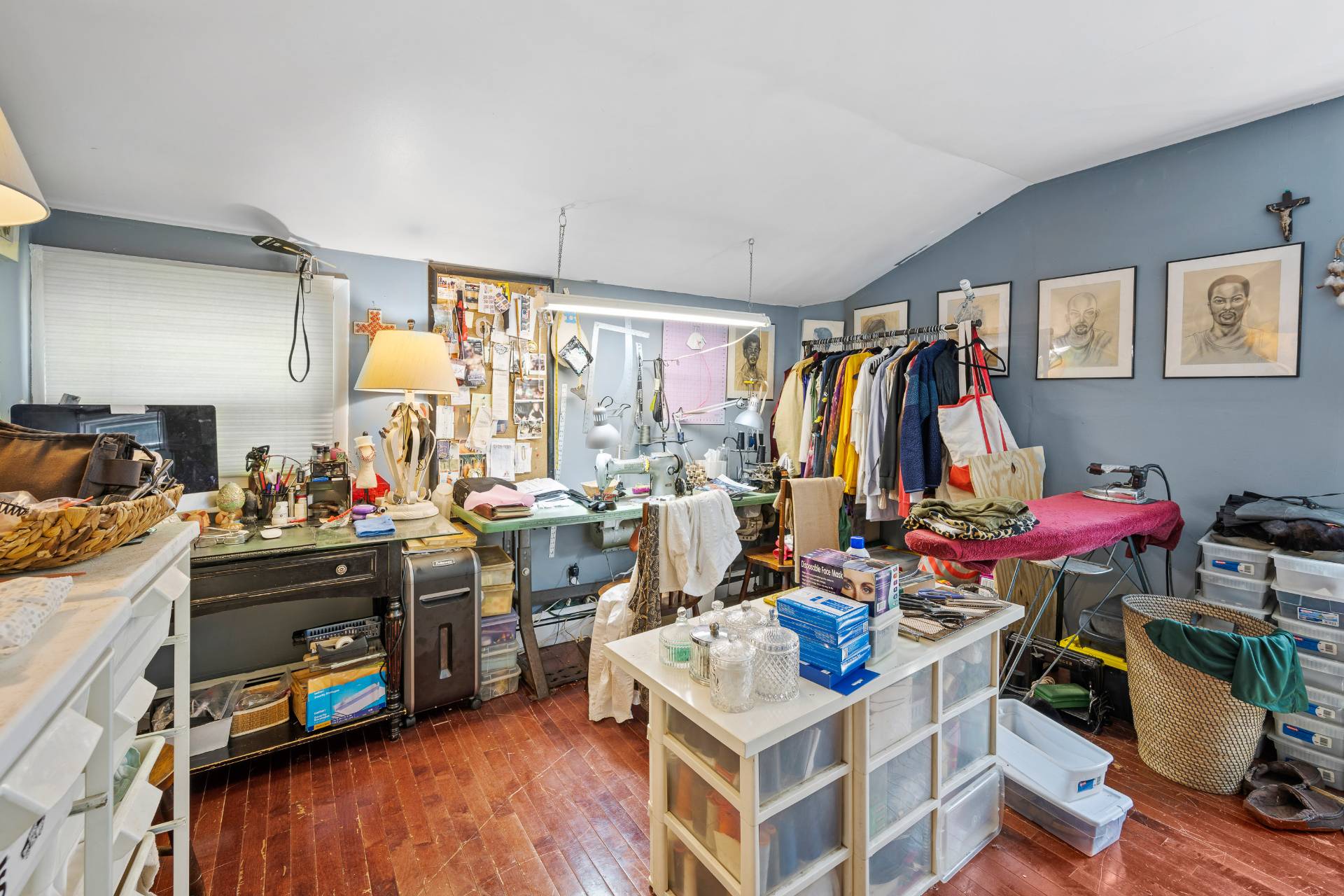 ;
;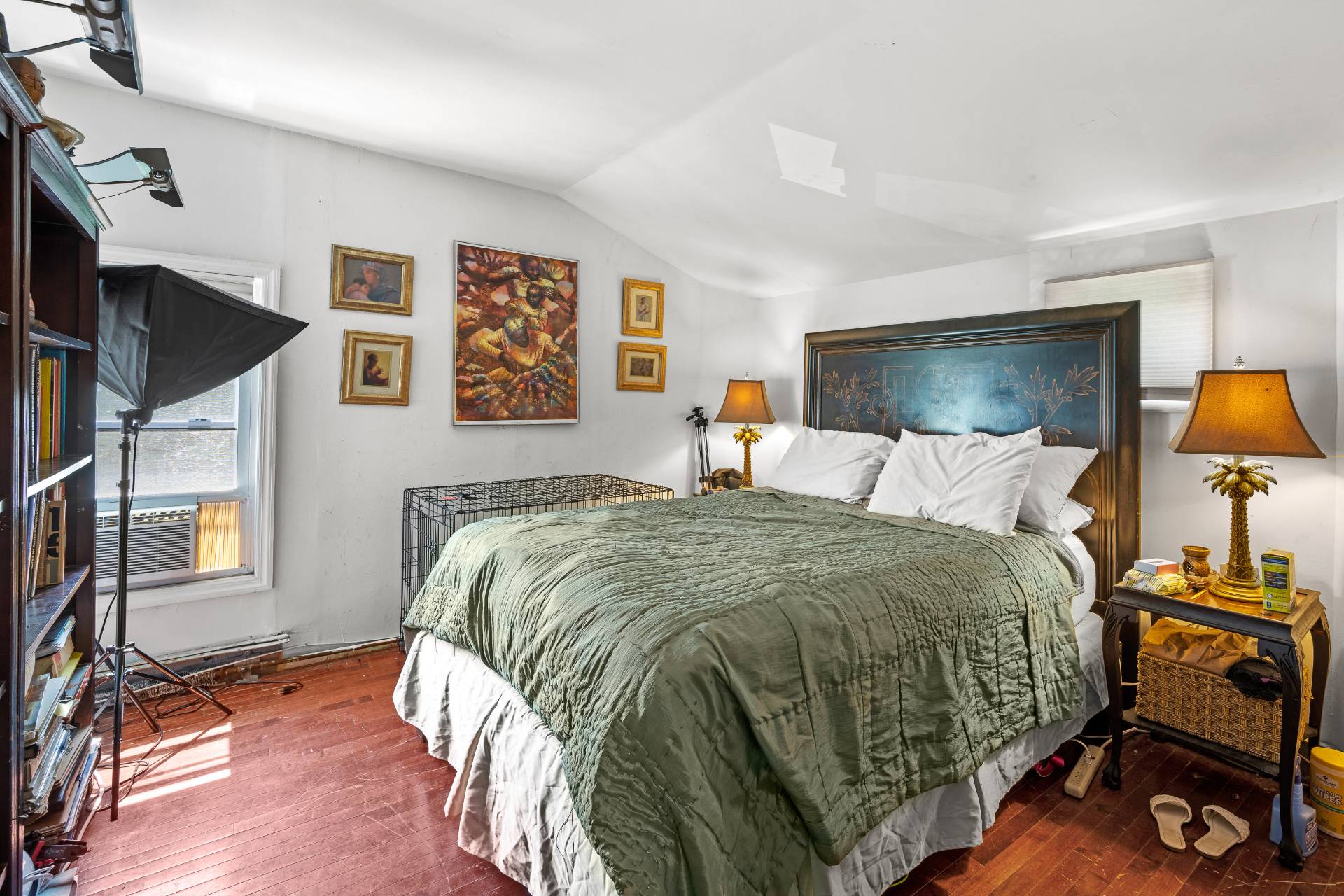 ;
;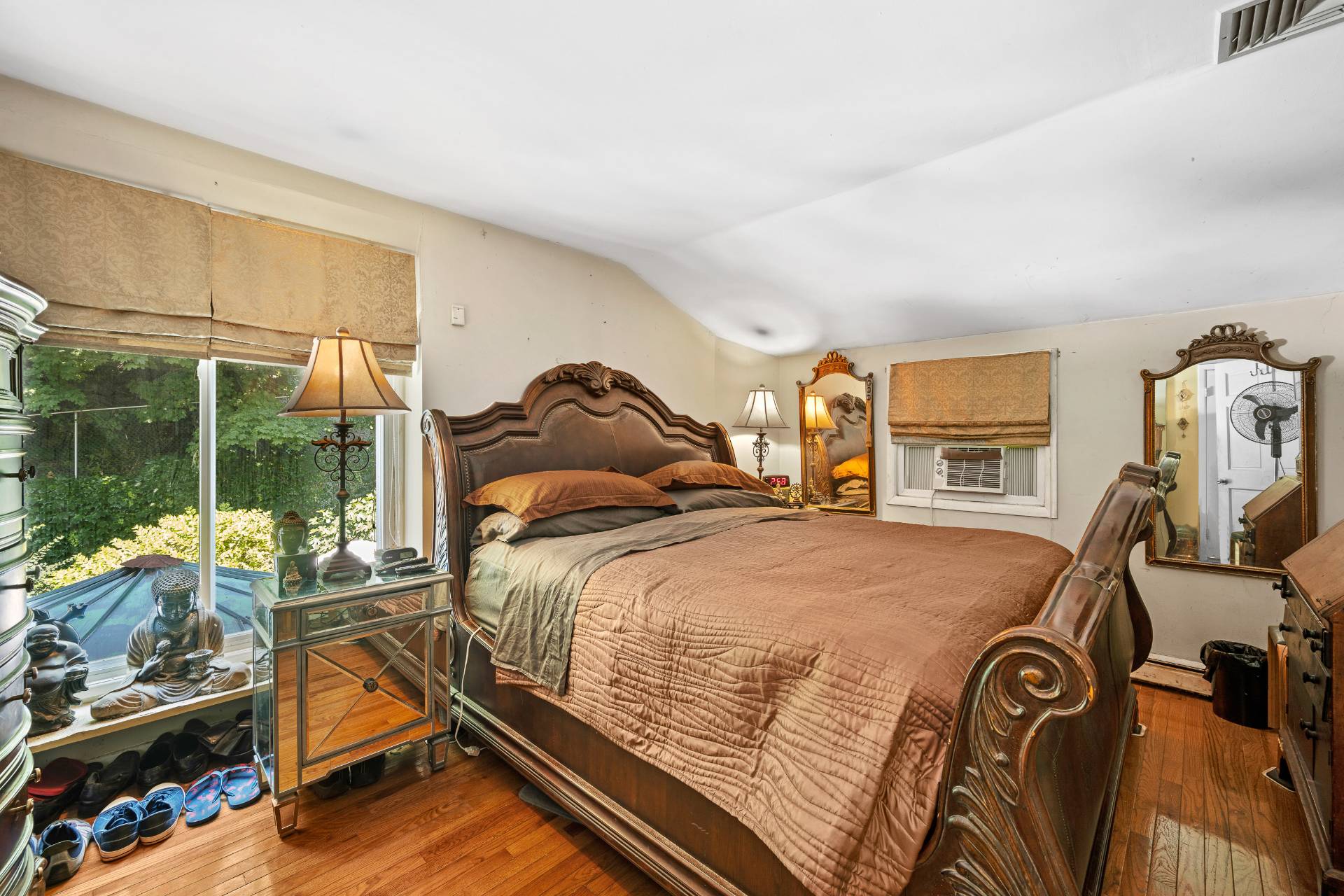 ;
;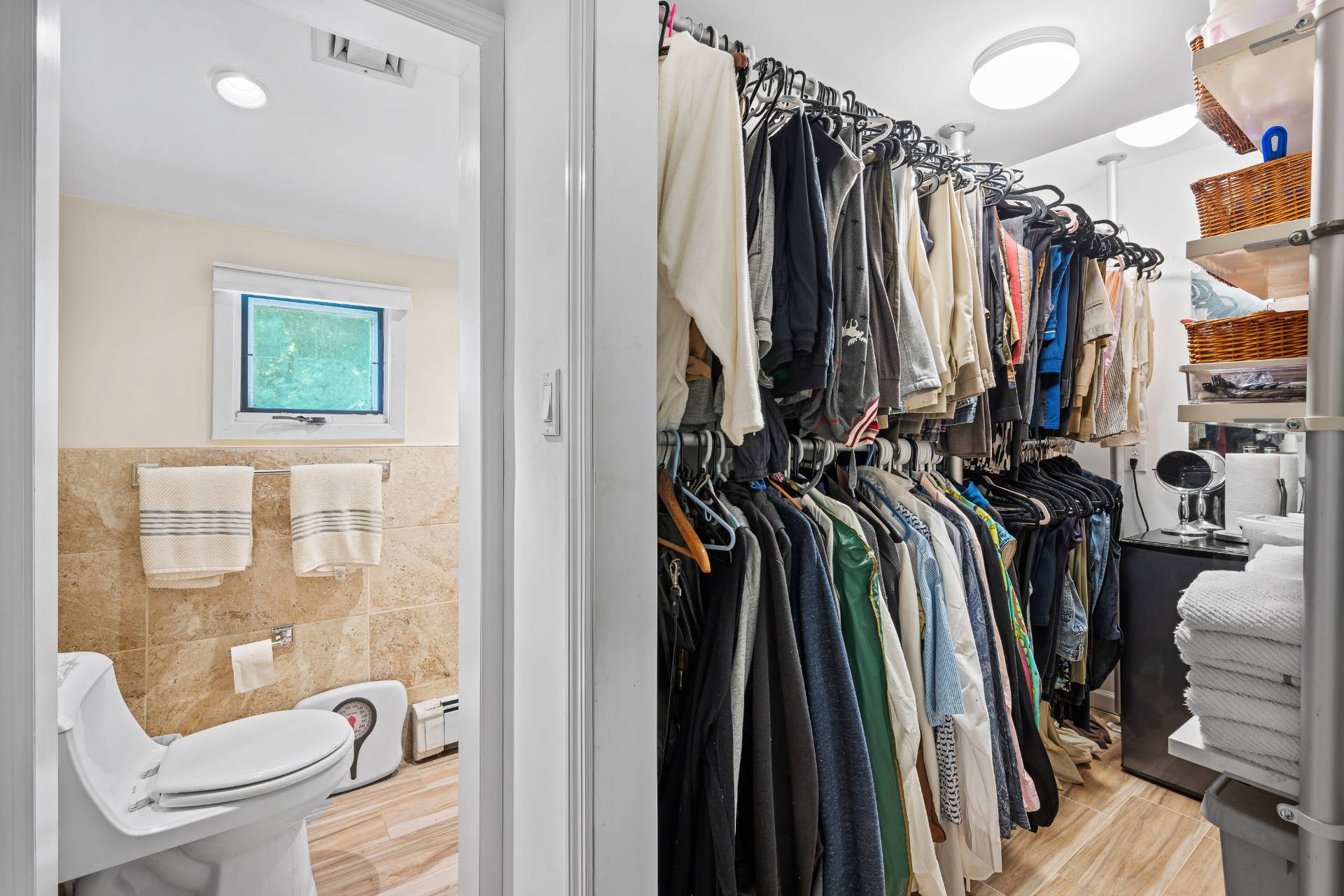 ;
;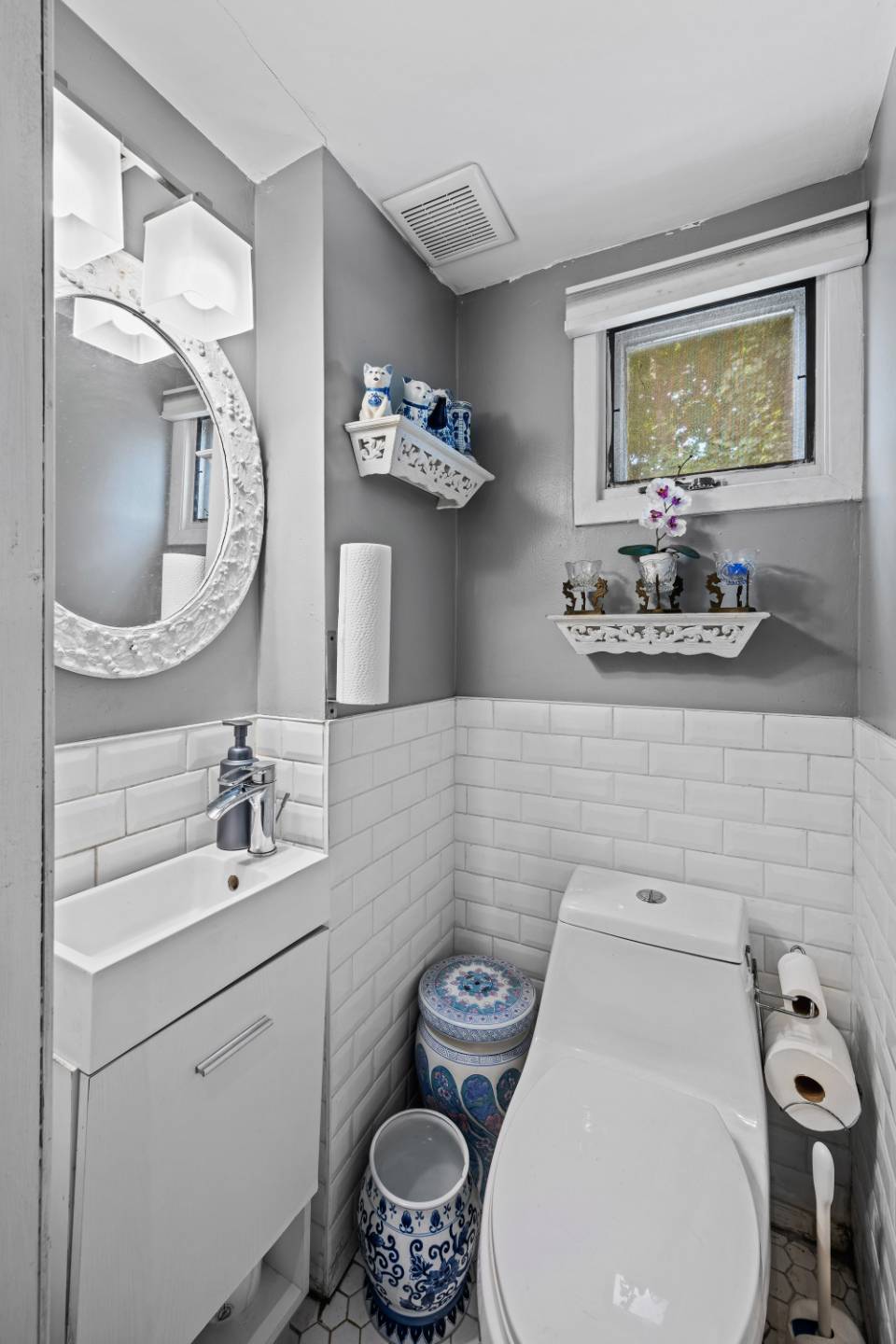 ;
;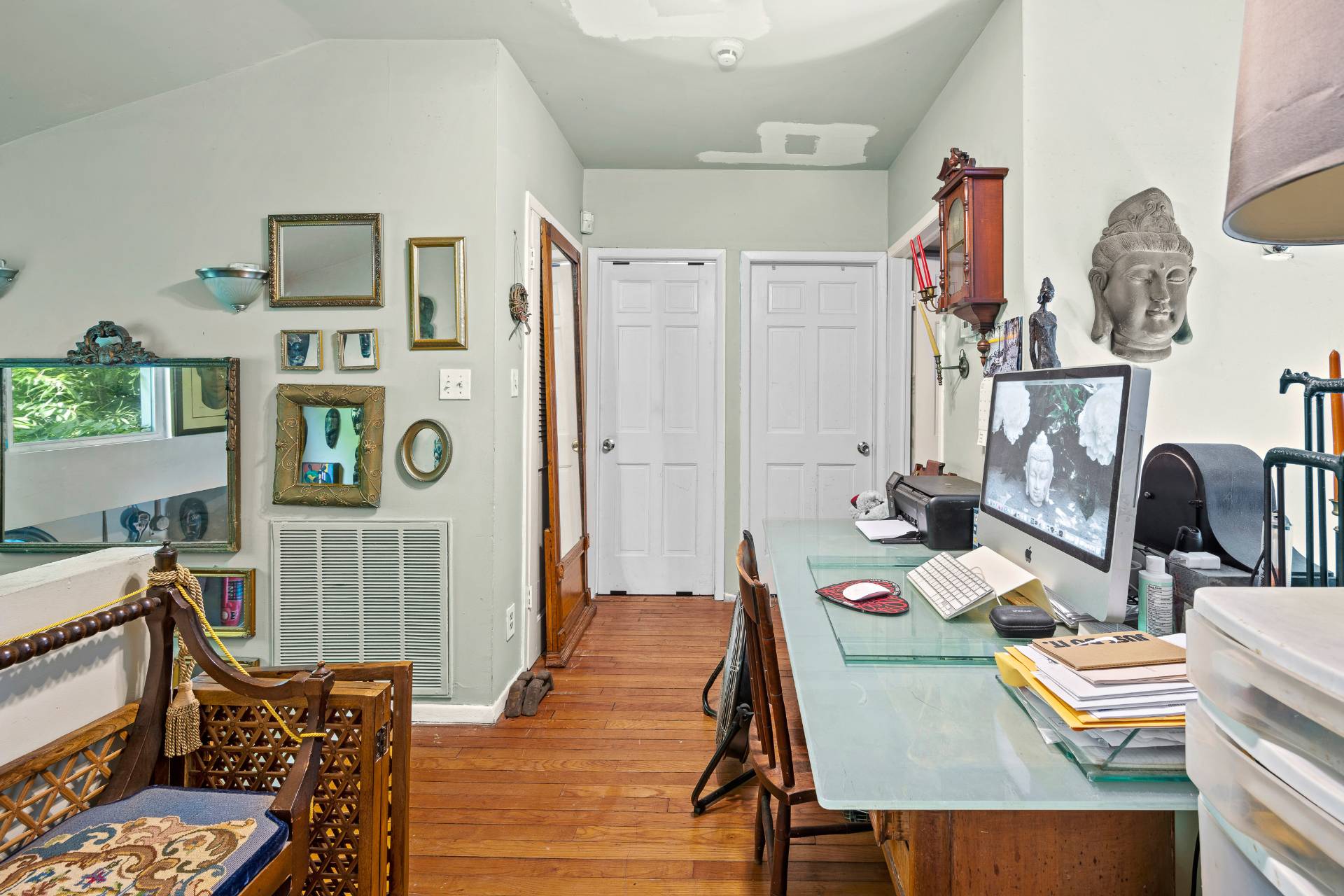 ;
;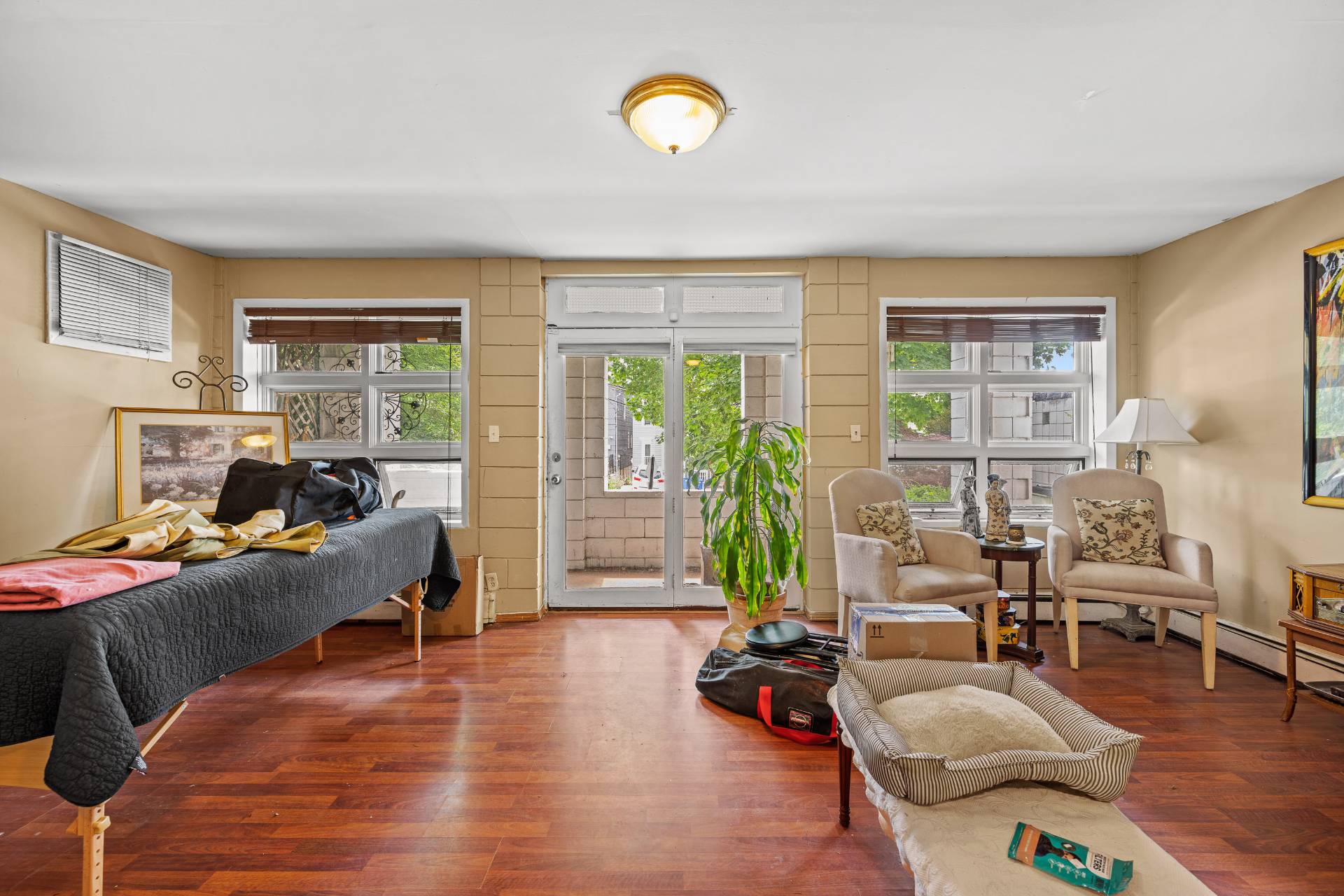 ;
;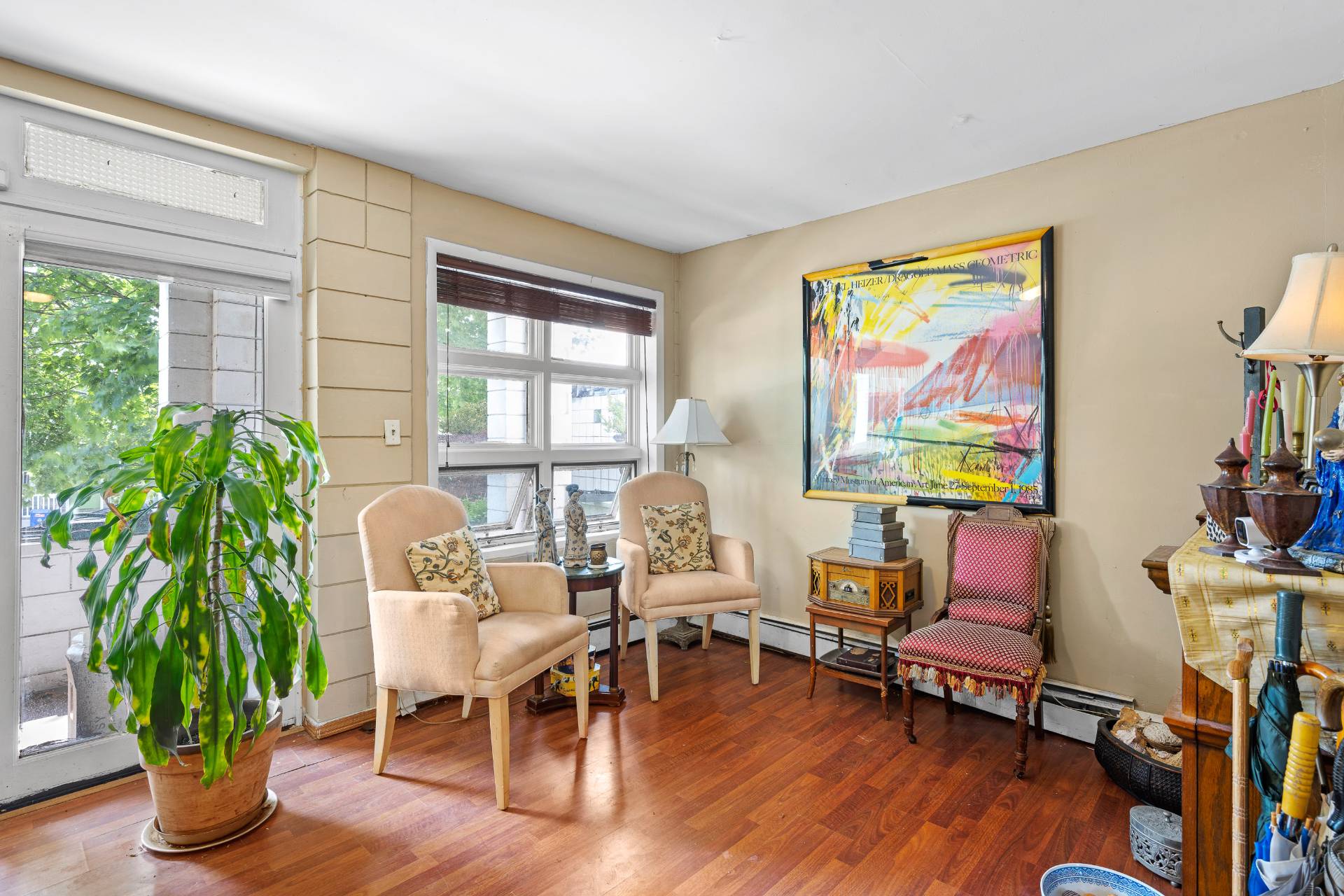 ;
;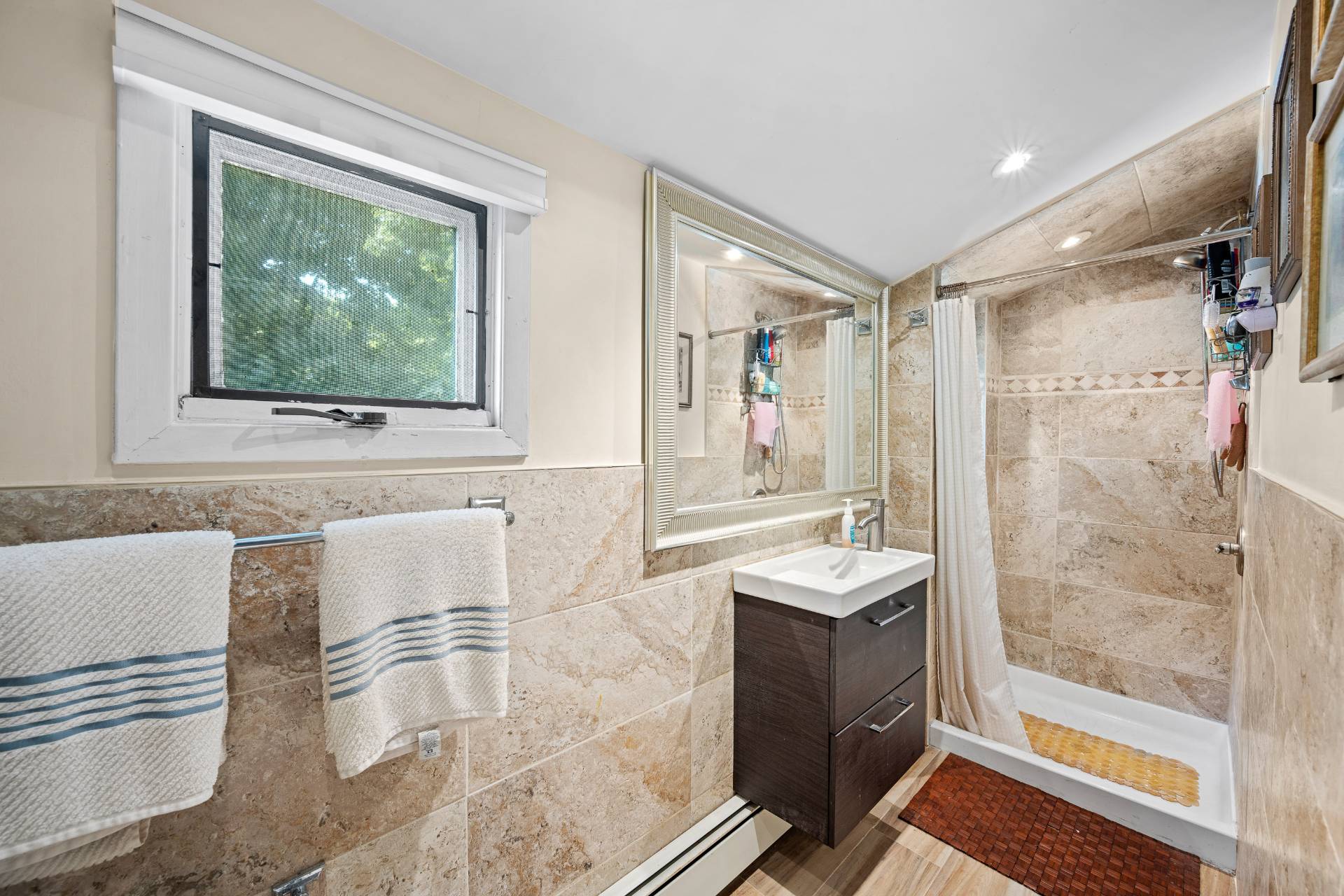 ;
;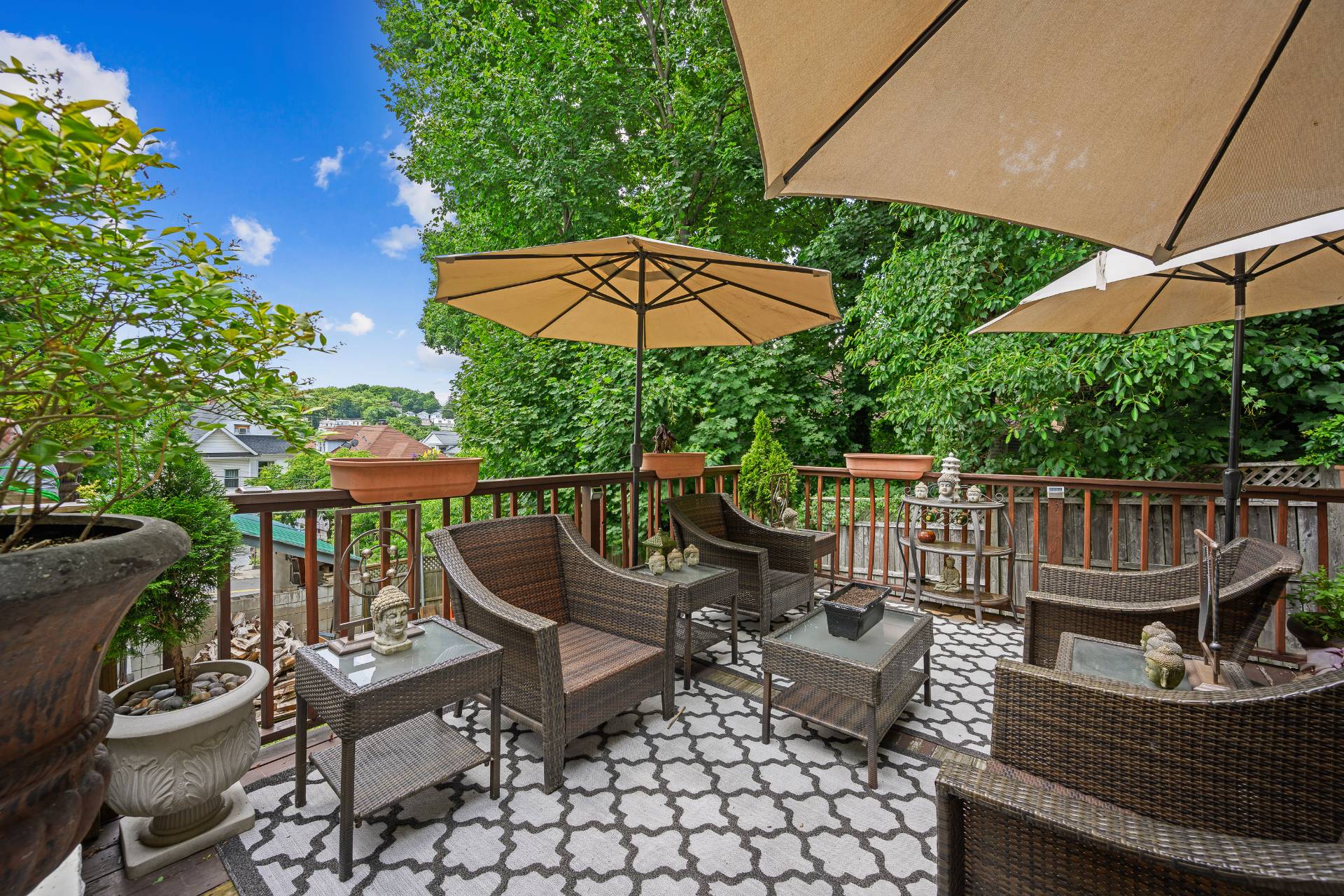 ;
;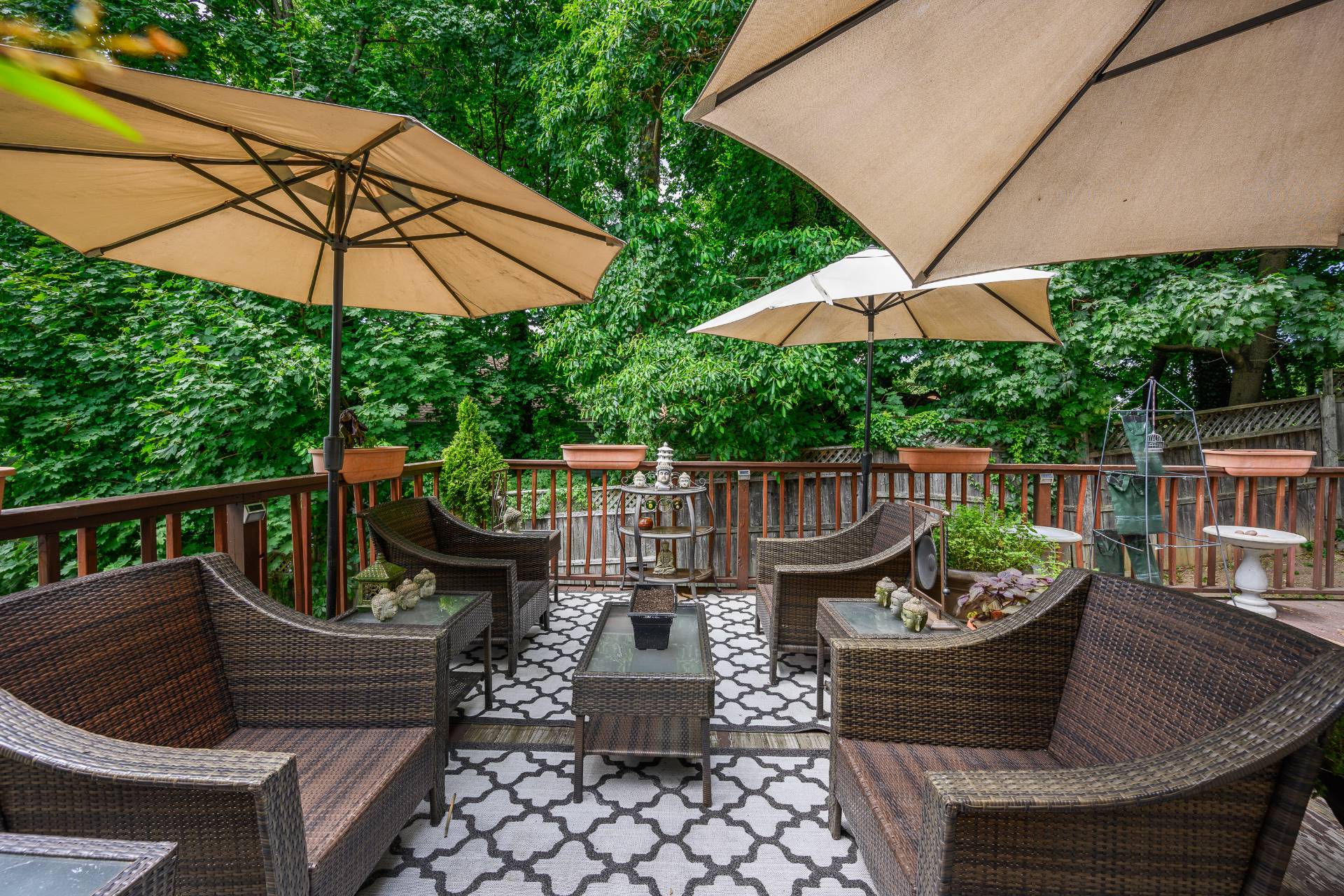 ;
;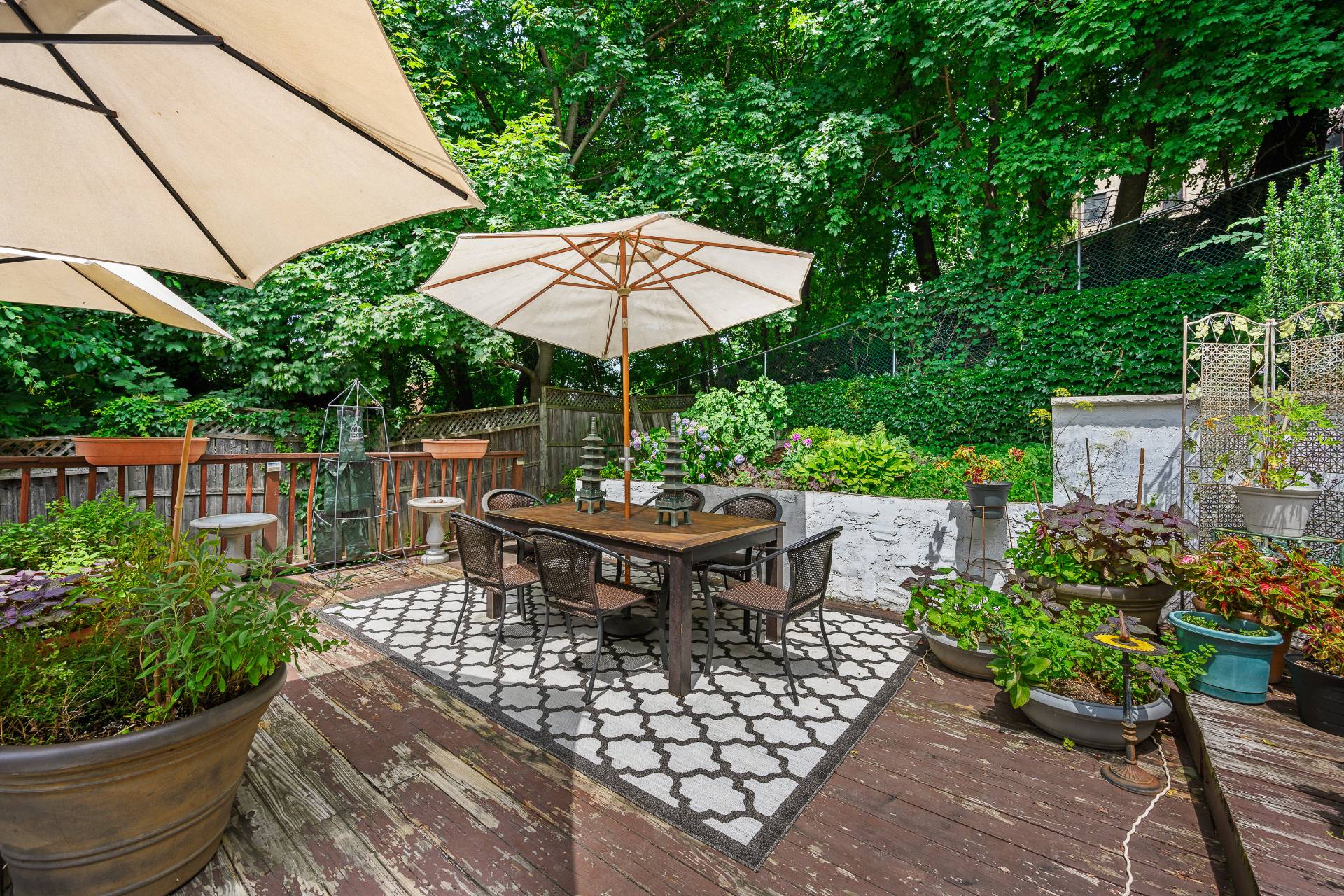 ;
;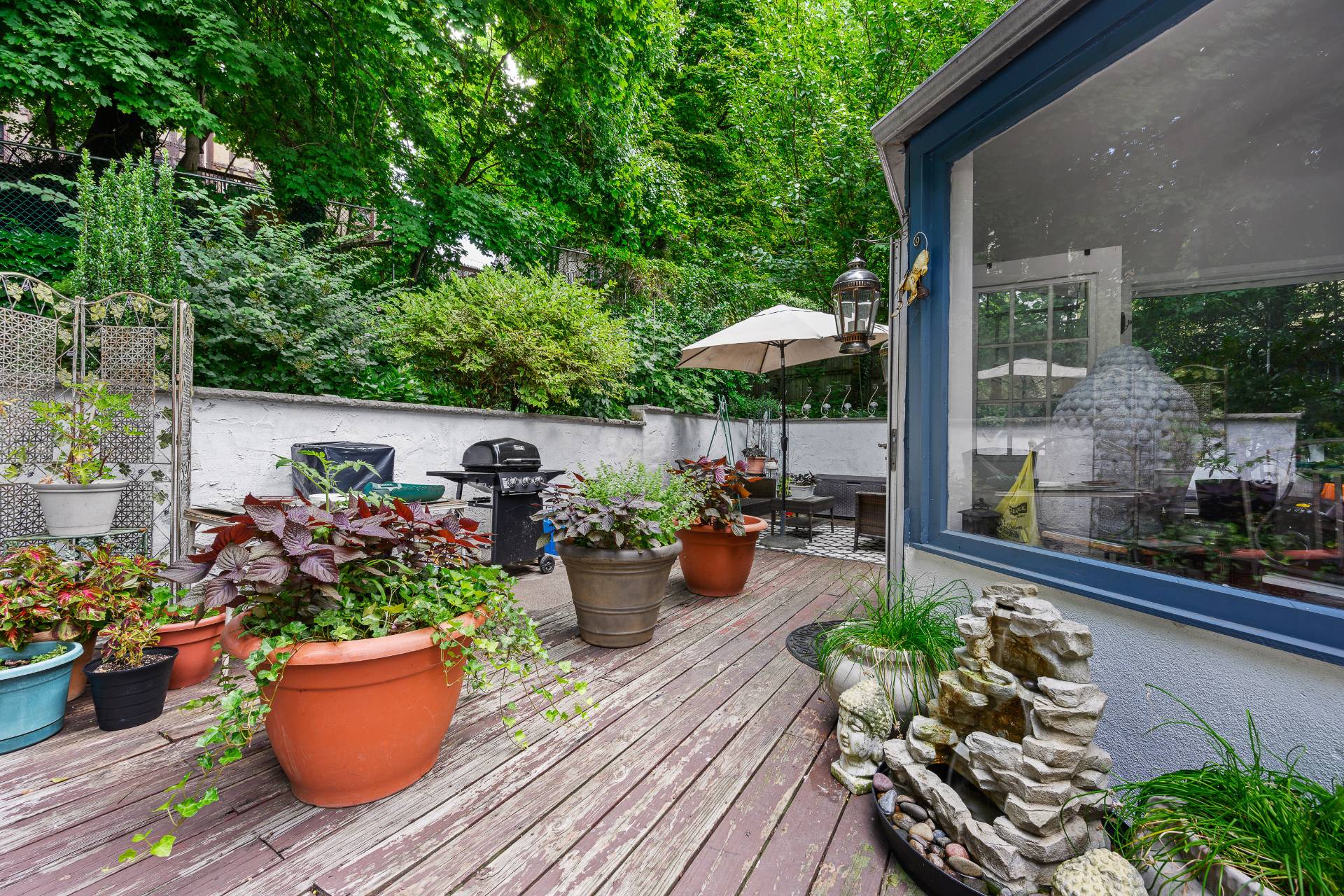 ;
;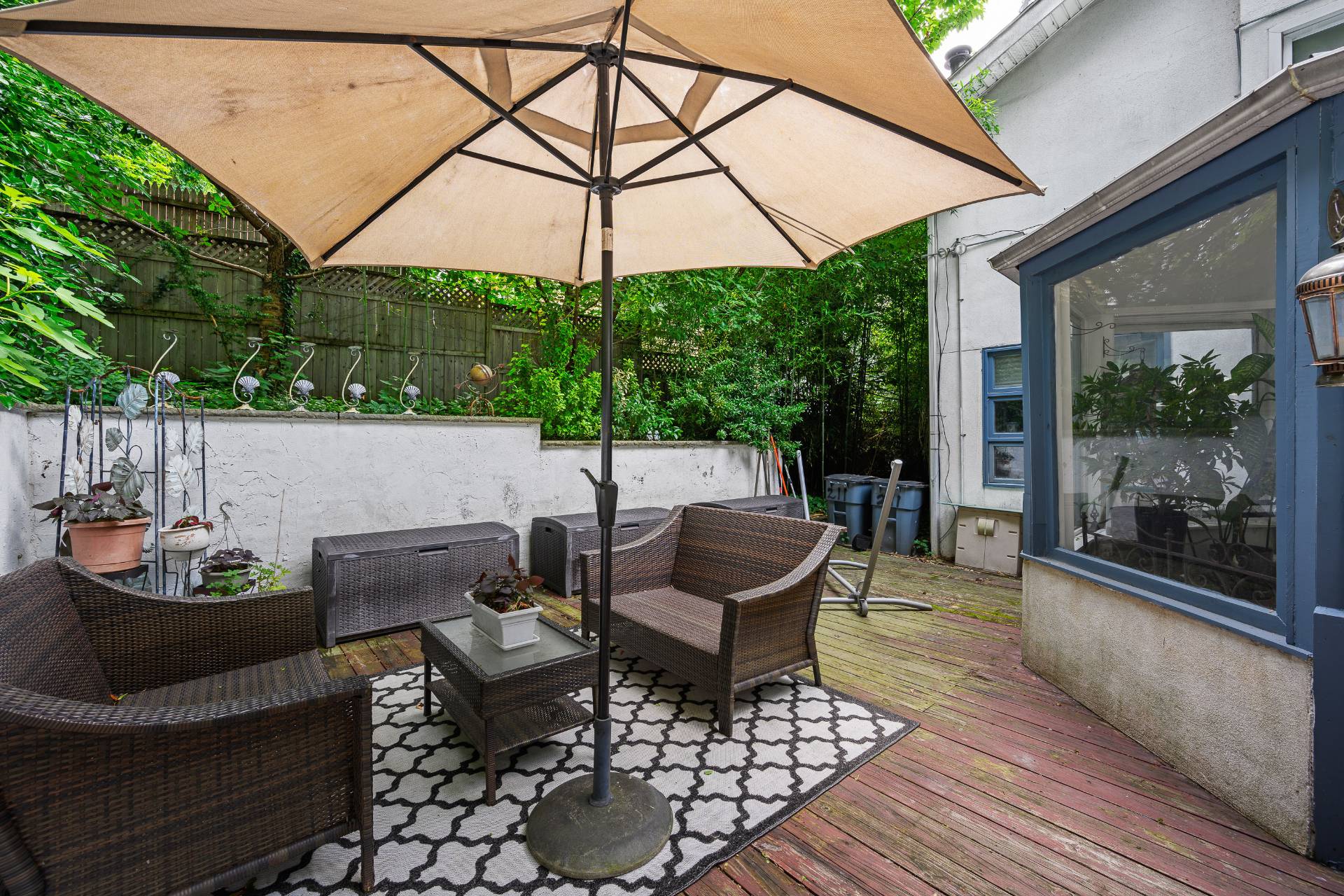 ;
;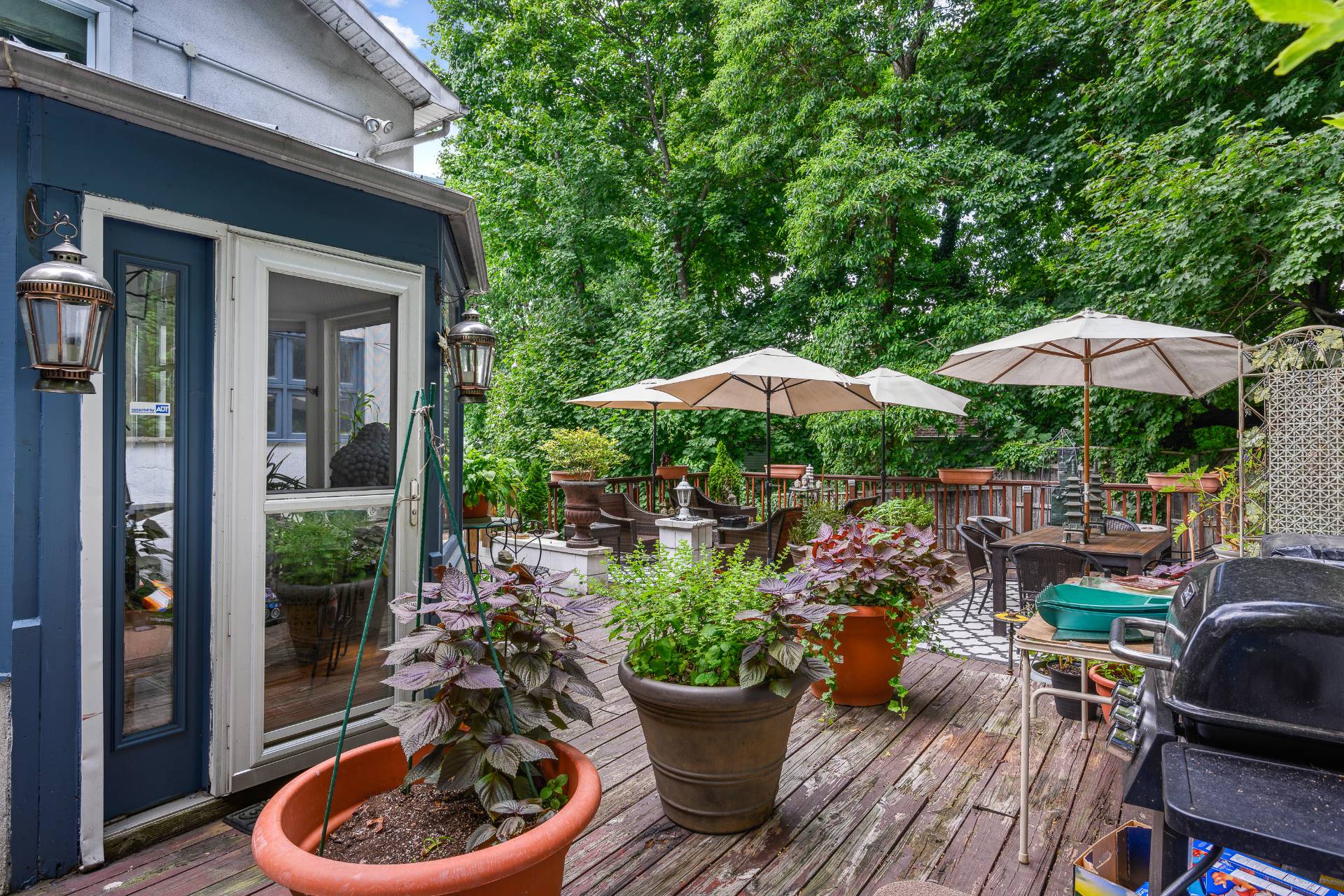 ;
;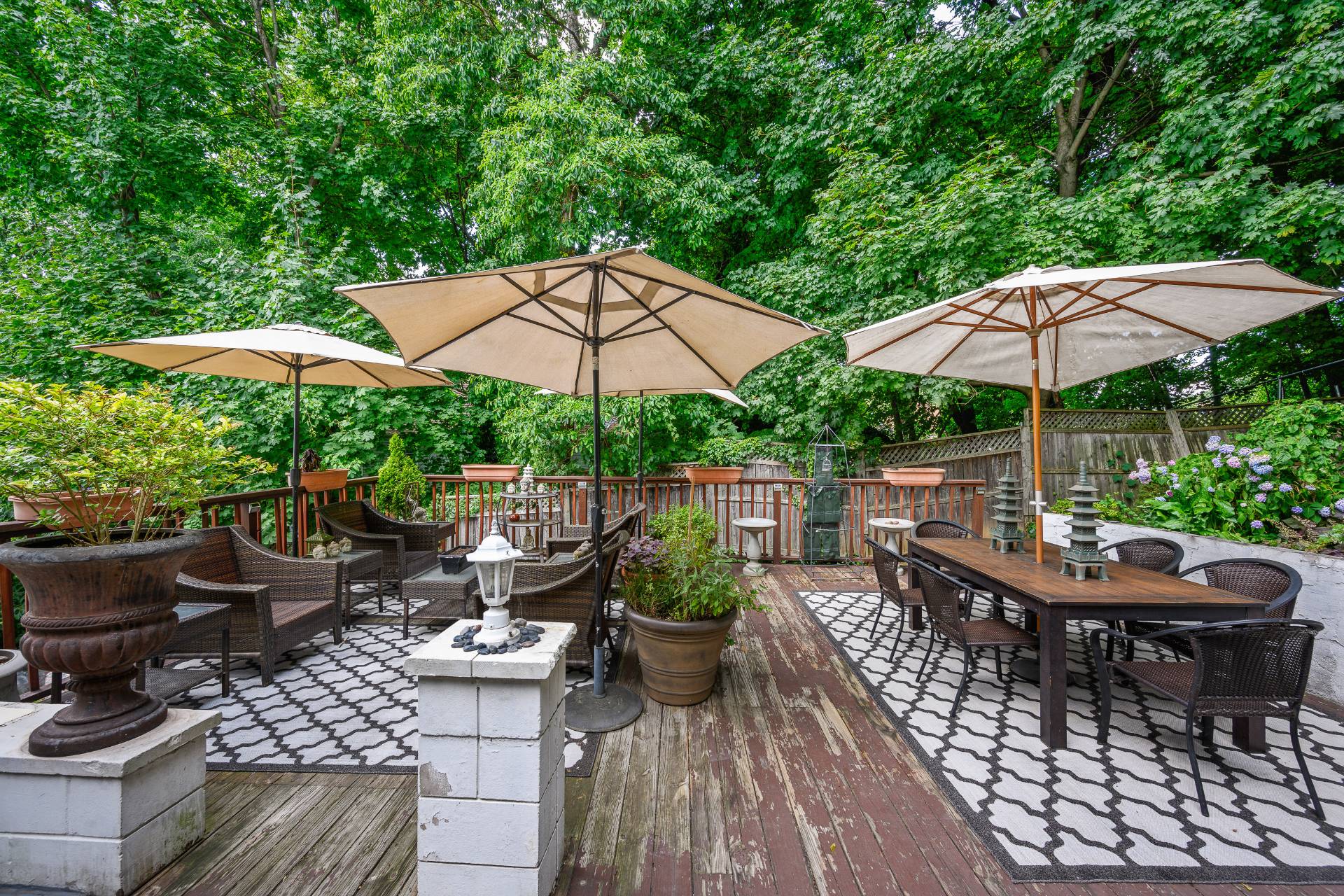 ;
;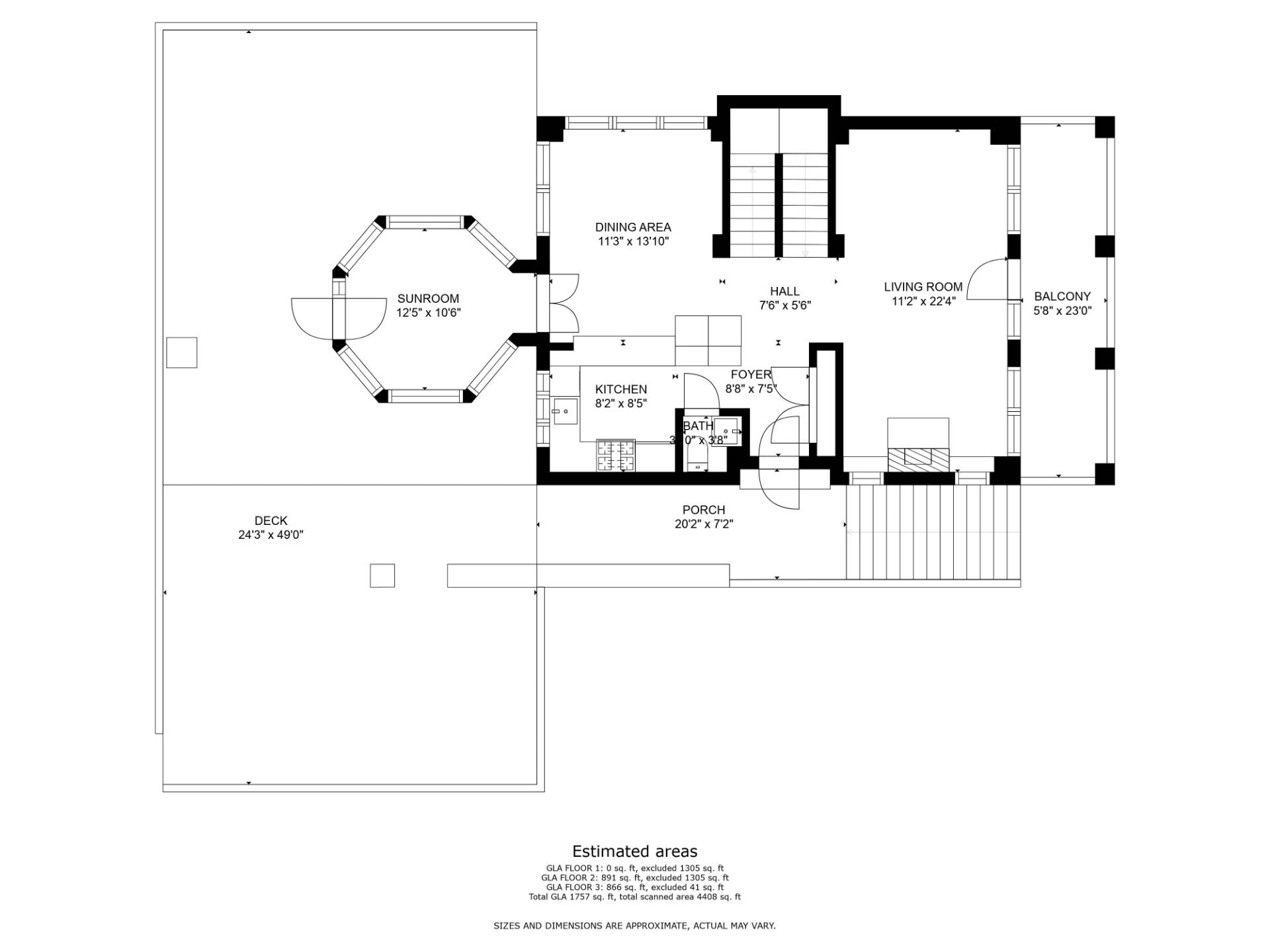 ;
;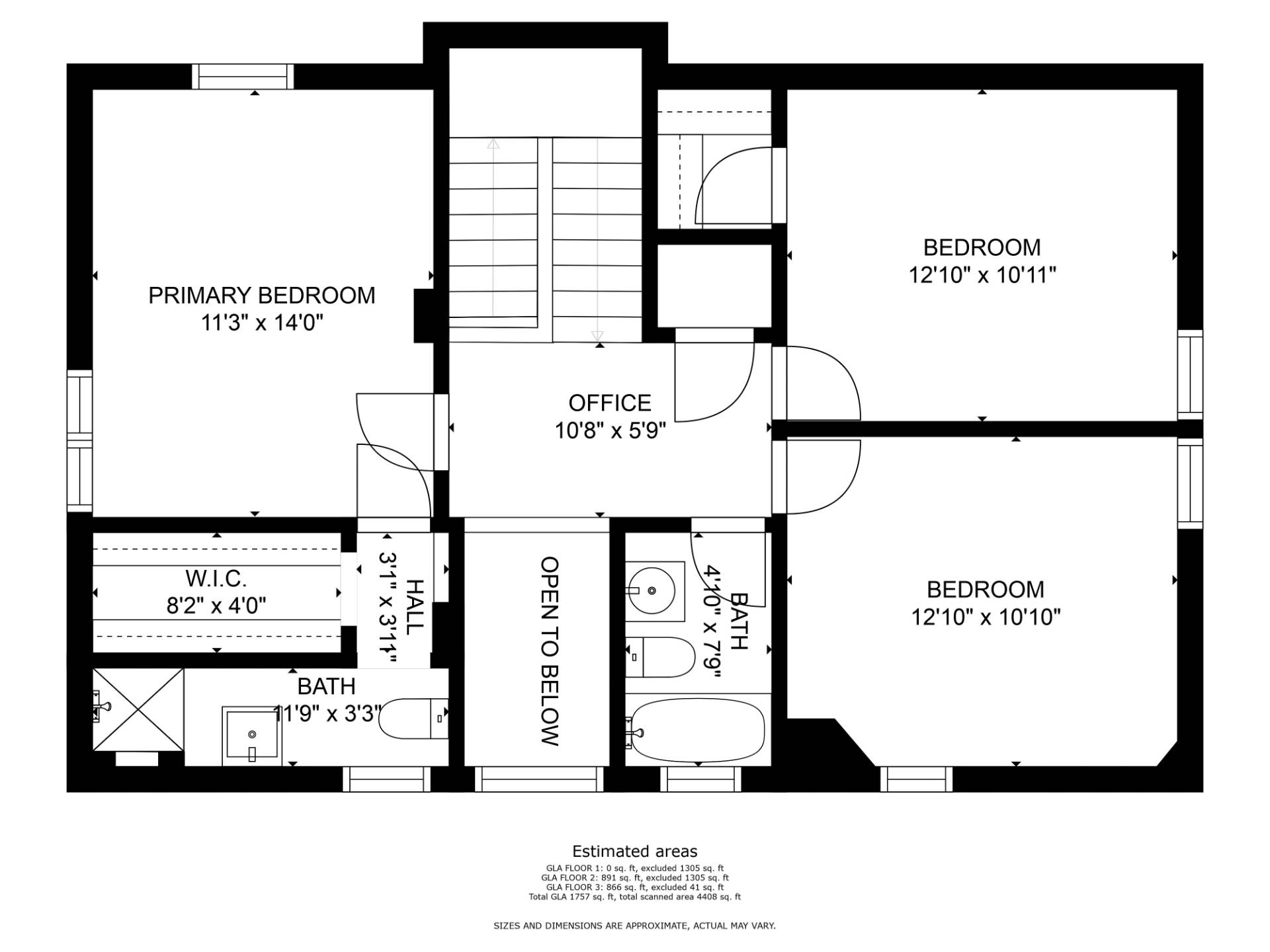 ;
;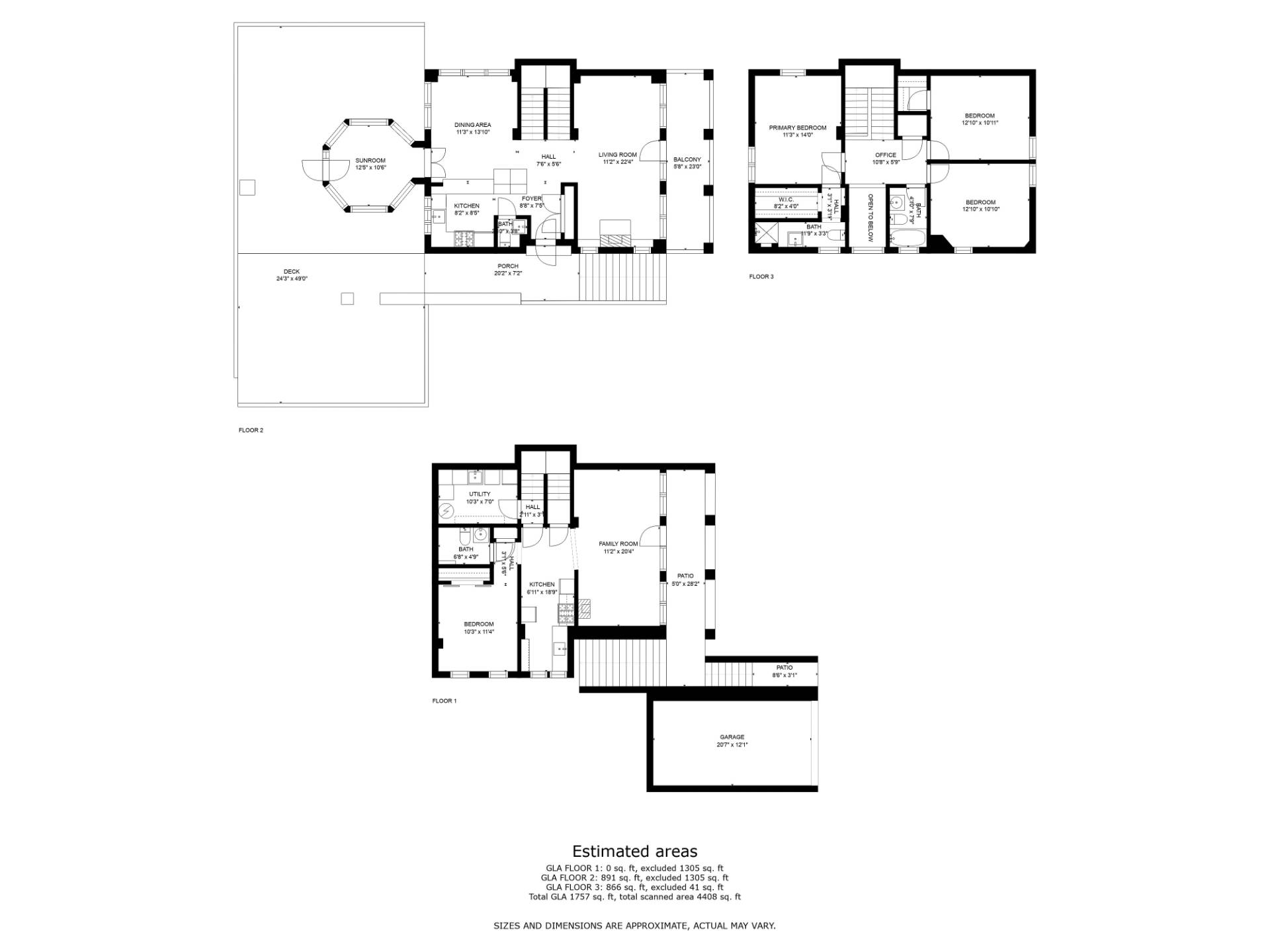 ;
;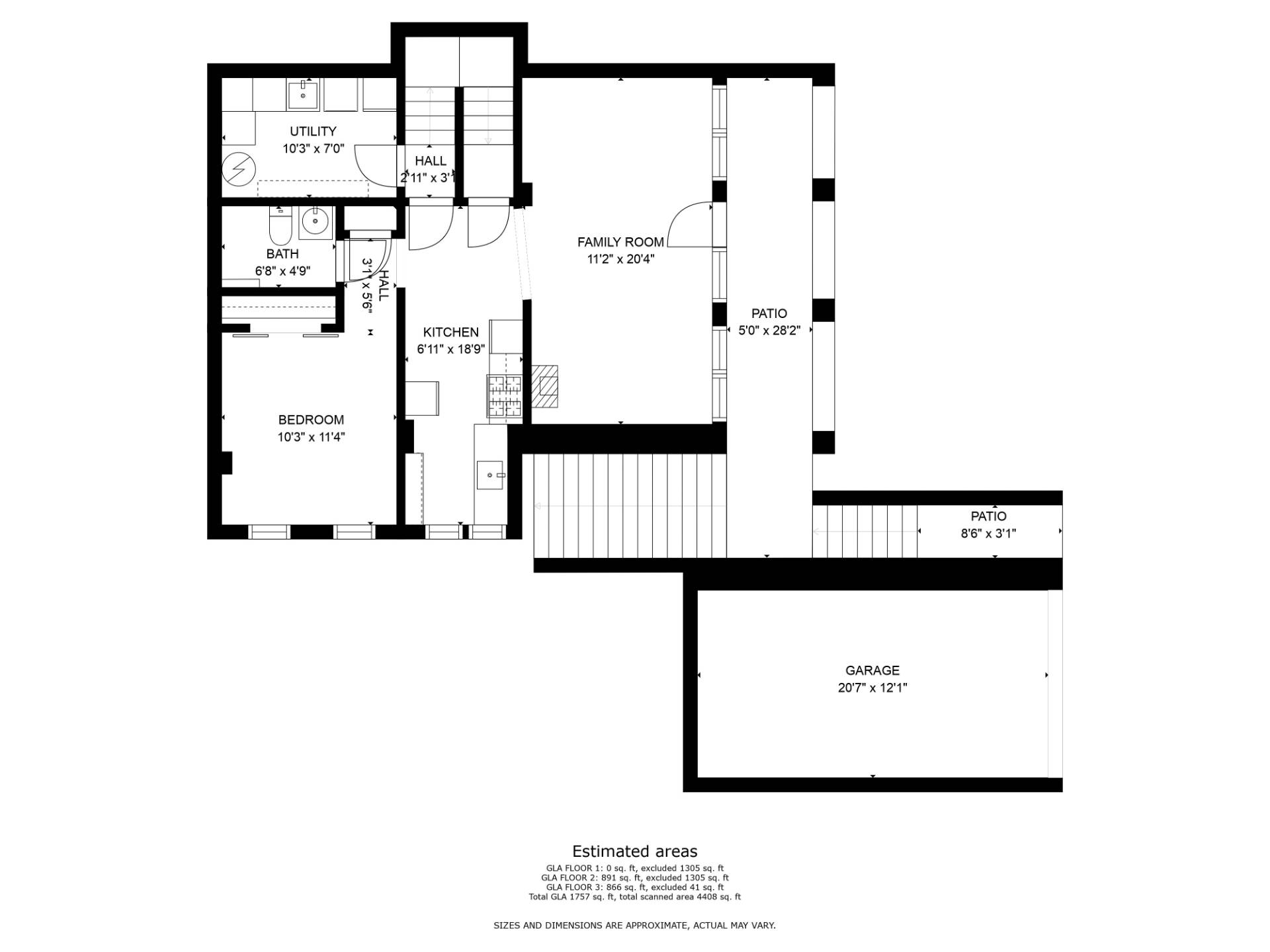 ;
;